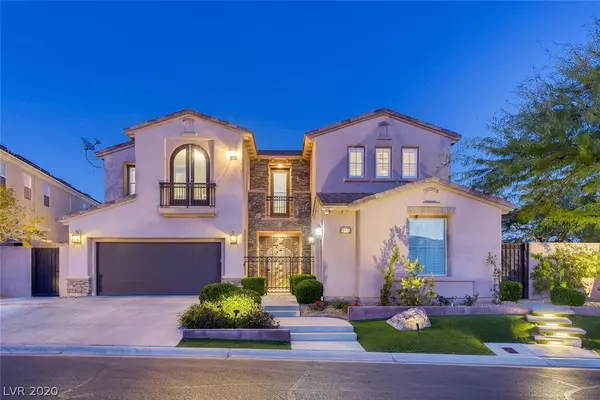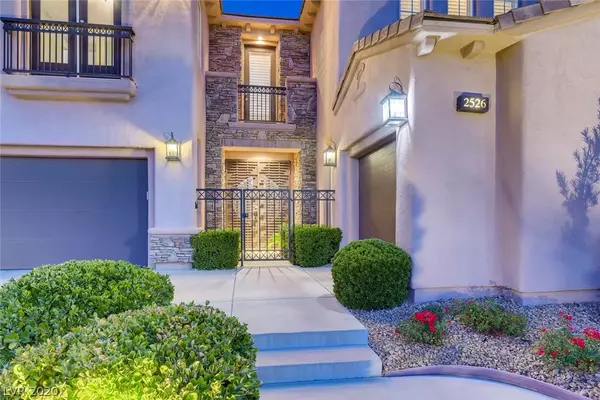For more information regarding the value of a property, please contact us for a free consultation.
2526 Turtle Head Peak Drive Las Vegas, NV 89135
Want to know what your home might be worth? Contact us for a FREE valuation!

Our team is ready to help you sell your home for the highest possible price ASAP
Key Details
Sold Price $1,010,000
Property Type Single Family Home
Sub Type Single Family Residence
Listing Status Sold
Purchase Type For Sale
Square Footage 3,455 sqft
Price per Sqft $292
Subdivision Red Rock Cntry Club At Summerlin
MLS Listing ID 2251649
Sold Date 03/31/21
Style Two Story
Bedrooms 3
Full Baths 2
Half Baths 1
Three Quarter Bath 1
Construction Status RESALE
HOA Fees $245/mo
HOA Y/N Yes
Originating Board GLVAR
Year Built 2001
Annual Tax Amount $3,821
Lot Size 0.280 Acres
Acres 0.28
Property Description
Luxury Lifestyle in exclusive Guard Gated Red Rock Country Club. Stunning 3 bedroom 4 bath desirable Corner Lot w/ custom staircase that accentuates vaulted ceilings & formal living room. First Floor includes an oversized den, formal dining, Chefs Kitchen that opens to remodeled great room, linear fireplace & stacked stone accents. Second Floor Master Suite, sitting area and balcony offering romantic strip views. Remodeled Master Bath w/ quartz counters, Jacuzzi Tub, Marble look shower & walk in closest. Guest suites include baths. French doors that take in majestic mountain views. Extremely private oversize lot, golf practice area, putting green, chipping zones & sand trap. Zen meditation area & raised organic garden, fountain and fire pit area perfect for entertaining & outdoor living. Sale includes approved HOA architectural plans for a Guest House w/ roof top deck for breathtaking views of the strip. Ample room for a pool & Guest Home. Fantastic 3 car garage w/ designer doors.
Location
State NV
County Clark County
Community Red Rock Cc
Zoning Single Family
Body of Water Public
Interior
Interior Features Ceiling Fan(s), Window Treatments
Heating Central, Gas, Multiple Heating Units
Cooling Central Air, Electric, 2 Units
Flooring Hardwood, Marble
Fireplaces Number 1
Fireplaces Type Gas, Great Room
Furnishings Unfurnished
Window Features Low Emissivity Windows,Plantation Shutters
Appliance Built-In Electric Oven, Double Oven, Dryer, Gas Cooktop, Disposal, Microwave, Refrigerator, Water Softener Owned, Water Heater, Washer
Laundry Gas Dryer Hookup, Main Level, Laundry Room
Exterior
Exterior Feature Balcony, Barbecue, Deck, Patio, Private Yard, Sprinkler/Irrigation, Water Feature
Garage Attached, Epoxy Flooring, Garage, Garage Door Opener, Private, Shelves
Garage Spaces 3.0
Fence Block, Back Yard, Stucco Wall
Pool Association
Utilities Available Cable Available, Underground Utilities
Amenities Available Basketball Court, Country Club, Clubhouse, Dog Park, Fitness Center, Gated, Barbecue, Playground, Pool, Guard, Spa/Hot Tub, Security, Tennis Court(s)
View Y/N 1
View Mountain(s), Strip View
Roof Type Tile
Porch Balcony, Covered, Deck, Patio
Parking Type Attached, Epoxy Flooring, Garage, Garage Door Opener, Private, Shelves
Private Pool no
Building
Lot Description 1/4 to 1 Acre Lot, Drip Irrigation/Bubblers, Desert Landscaping, Fruit Trees, Landscaped, Synthetic Grass, Sprinklers Timer
Faces South
Story 2
Sewer Public Sewer
Water Public
Structure Type Frame,Stucco
Construction Status RESALE
Schools
Elementary Schools Goolsby Judy & John, Goolsby Judy & John
Middle Schools Fertitta Frank & Victoria
High Schools Palo Verde
Others
HOA Name Red Rock CC
HOA Fee Include Association Management,Security
Tax ID 164-11-114-020
Security Features Security System Owned,Controlled Access,Gated Community
Acceptable Financing Cash, Conventional, VA Loan
Listing Terms Cash, Conventional, VA Loan
Financing Cash
Read Less

Copyright 2024 of the Las Vegas REALTORS®. All rights reserved.
Bought with Penny Darragh • Urban Nest Realty
GET MORE INFORMATION





