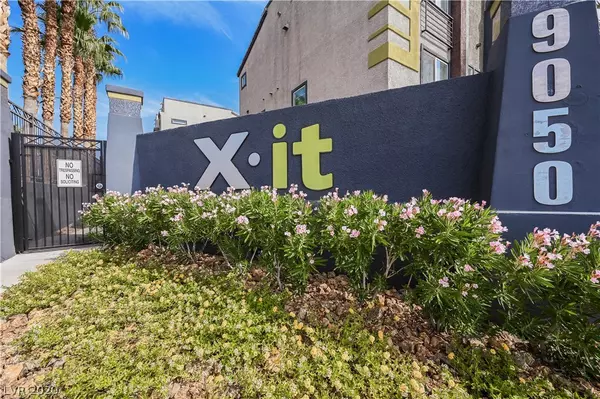For more information regarding the value of a property, please contact us for a free consultation.
9050 Tropicana Avenue #1143 Las Vegas, NV 89147
Want to know what your home might be worth? Contact us for a FREE valuation!

Our team is ready to help you sell your home for the highest possible price ASAP
Key Details
Sold Price $259,900
Property Type Townhouse
Sub Type Townhouse
Listing Status Sold
Purchase Type For Sale
Square Footage 1,466 sqft
Price per Sqft $177
Subdivision Travina 2-Phase 2
MLS Listing ID 2253526
Sold Date 01/28/21
Style Three Story,Loft,Tri-Level
Bedrooms 2
Full Baths 2
Half Baths 1
Construction Status RESALE
HOA Fees $245/mo
HOA Y/N Yes
Originating Board GLVAR
Year Built 2008
Annual Tax Amount $1,242
Lot Size 6,390 Sqft
Acres 0.1467
Property Description
Welcome to this gorgeous multi-level condo located in the community of X-IT Featuring gleaming finishes, bright neutral decor, and a contemporary spirit, this unit combines the best of active lifestyle amenities and the privacy of a personal easy-care retreat. Slate tile throughout the 1st level of the property bestows your entry, oversized laundry room with utility sink, plenty of storage as well as entry to your 2 car garage. As you enter the 2nd floor it showcases a spacious living area, kitchen and outdoor deck that encourage outdoor lounging. This functional floor plan features two-tone paint, vinyl flooring, a private balcony, a 1/2 bath. The kitchen features stainless steel appliances, granite countertops, pendant & recessed lighting, lots of storage and title floors. On the 3rd floor you will find 2 bedrooms that are high on style and comfort with adjoining baths and spacious closets. The owner's suite is large in size and offers a walking closet, soaking tub, dual sinks.
Location
State NV
County Clark County
Community X-It
Zoning Multi-Family
Body of Water Public
Interior
Interior Features Ceiling Fan(s)
Heating Central, Gas
Cooling Central Air, Electric, 2 Units
Flooring Carpet, Ceramic Tile, Laminate, Marble
Furnishings Furnished
Window Features Blinds,Double Pane Windows,Drapes
Appliance Dryer, Disposal, Gas Range, Microwave, Refrigerator, Washer
Laundry Gas Dryer Hookup, Main Level
Exterior
Exterior Feature Balcony, Porch
Garage Attached, Epoxy Flooring, Garage, Garage Door Opener, Inside Entrance, Private
Garage Spaces 2.0
Fence Block, None
Pool Community
Community Features Pool
Utilities Available Cable Available
Amenities Available Fitness Center, Gated, Pool, Spa/Hot Tub
Roof Type Metal,Other
Porch Balcony, Porch
Parking Type Attached, Epoxy Flooring, Garage, Garage Door Opener, Inside Entrance, Private
Private Pool no
Building
Lot Description Desert Landscaping, Landscaped, < 1/4 Acre
Faces East
Story 3
Sewer Public Sewer
Water Public
Level or Stories Multi/Split
Construction Status RESALE
Schools
Elementary Schools Bendorf Patricia, Bendorf Patricia
Middle Schools Lawrence
High Schools Durango
Others
HOA Name X-IT
HOA Fee Include Association Management,Maintenance Grounds,Sewer,Trash,Water
Tax ID 163-20-417-143
Security Features Gated Community
Acceptable Financing Cash, Conventional, FHA, VA Loan
Listing Terms Cash, Conventional, FHA, VA Loan
Financing Cash
Read Less

Copyright 2024 of the Las Vegas REALTORS®. All rights reserved.
Bought with Jerry Masini • Award Realty
GET MORE INFORMATION





