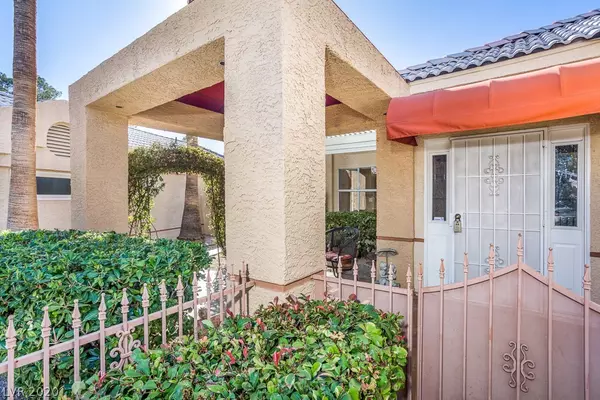For more information regarding the value of a property, please contact us for a free consultation.
309 Wild Plum Lane Las Vegas, NV 89107
Want to know what your home might be worth? Contact us for a FREE valuation!

Our team is ready to help you sell your home for the highest possible price ASAP
Key Details
Sold Price $289,900
Property Type Single Family Home
Sub Type Single Family Residence
Listing Status Sold
Purchase Type For Sale
Square Footage 1,809 sqft
Price per Sqft $160
Subdivision Promenade At The Meadows Estate Amd
MLS Listing ID 2250634
Sold Date 01/21/21
Style One Story
Bedrooms 2
Full Baths 2
Construction Status RESALE
HOA Fees $216/mo
HOA Y/N Yes
Originating Board GLVAR
Year Built 1988
Annual Tax Amount $1,411
Lot Size 6,969 Sqft
Acres 0.16
Property Description
1 story home in charming guard gated aged restricted community. Located on a huge cul de sac lot with a big yard for unlimited possibilities.
Courtyard entrance with more patio space on the side and in the backyard. Open concept floor plan with big kitchen, tons of cabinet space, walk in pantry, large peninsula breakfast bar. Cook to your hearts content with double ovens. Dining area with adjoining great room. Relax and enjoy the woodburning fireplace. Dual master suites. The primary master has a walk in shower, separate jacuzzi tub, double sinks and large walk in closet. Dedicated laundry room with extra cabinet space for storage. 2 Car attached garage leads right into the kitchen for convenience. Enjoy the Promenade amentities with a Clubhouse and Community Pool facilities. Super convenient location near shopping, services, and the 95 freeway.
Location
State NV
County Clark County
Community Promenade
Zoning Single Family
Body of Water Public
Interior
Interior Features Bedroom on Main Level, Ceiling Fan(s), Primary Downstairs
Heating Central, Gas
Cooling Central Air, Electric
Flooring Carpet, Ceramic Tile
Fireplaces Number 1
Fireplaces Type Living Room, Wood Burning
Furnishings Unfurnished
Window Features Blinds,Drapes
Appliance Built-In Gas Oven, Dishwasher, Disposal, Water Softener Owned
Laundry Gas Dryer Hookup, Main Level, Laundry Room
Exterior
Exterior Feature Courtyard, Patio, Private Yard, Sprinkler/Irrigation
Garage Attached, Epoxy Flooring, Garage, Garage Door Opener, Inside Entrance, Private
Garage Spaces 2.0
Fence Block, Back Yard
Pool Community
Community Features Pool
Utilities Available Cable Available, Underground Utilities
Amenities Available Clubhouse, Fitness Center, Gated, Pool, Guard, Spa/Hot Tub
View None
Roof Type Tile
Porch Patio
Parking Type Attached, Epoxy Flooring, Garage, Garage Door Opener, Inside Entrance, Private
Private Pool no
Building
Lot Description Drip Irrigation/Bubblers, Desert Landscaping, Sprinklers In Rear, Sprinklers In Front, Landscaped, Rocks, < 1/4 Acre
Faces North
Story 1
Sewer Public Sewer
Water Public
Structure Type Frame,Stucco
Construction Status RESALE
Schools
Elementary Schools Red Rock, Red Rock
Middle Schools Garside Frank F.
High Schools Western
Others
HOA Name Promenade
HOA Fee Include Association Management,Maintenance Grounds,Recreation Facilities,Reserve Fund,Security
Senior Community 1
Tax ID 138-36-610-032
Security Features Prewired,Gated Community
Acceptable Financing Cash, Conventional, FHA, VA Loan
Listing Terms Cash, Conventional, FHA, VA Loan
Financing Conventional
Read Less

Copyright 2024 of the Las Vegas REALTORS®. All rights reserved.
Bought with Mary Kopp • Simply Vegas
GET MORE INFORMATION





