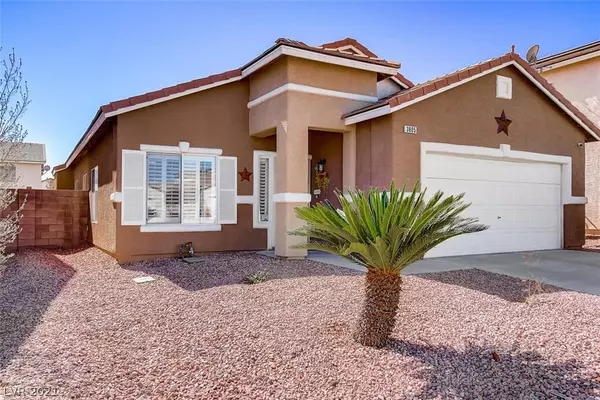For more information regarding the value of a property, please contact us for a free consultation.
3805 Nestled Oak Avenue North Las Vegas, NV 89031
Want to know what your home might be worth? Contact us for a FREE valuation!

Our team is ready to help you sell your home for the highest possible price ASAP
Key Details
Sold Price $310,000
Property Type Single Family Home
Sub Type Single Family Residence
Listing Status Sold
Purchase Type For Sale
Square Footage 1,470 sqft
Price per Sqft $210
Subdivision Highland Hills
MLS Listing ID 2272778
Sold Date 03/31/21
Style One Story
Bedrooms 3
Full Baths 2
Construction Status RESALE
HOA Fees $55/mo
HOA Y/N Yes
Originating Board GLVAR
Year Built 2001
Annual Tax Amount $1,301
Lot Size 4,356 Sqft
Acres 0.1
Property Description
There's No Place Like This Home! Low Maintenance Landscape, New Security Door & Exterior Light, Immaculate Home
Tile Floors, Wired for Surround Sound, Air Duct Recently Cleaned, New AC Compressor, Plantation Shutters, Whole House Water Filtration w/ Reverse Osmosis, Ceiling Fans in All Rooms, Fresh Interior Paint & Baseboards, New Microwave & Stove, Transferable 5 Year Warranty, Breakfast Bar, All New Tile and Walk in Tub, Brand New Fixtures and Grab Bars, Dual Vanity, New Faucets, Light Fixtures and Sink, New Carpet in 2 Bedrooms, Luxury Laminate in Additional Room, New Light Fixtures and Grab Bars in Hall Bath, Built In Shelving in Bedroom 3, 2 Car Garage with Shelving and Cabinets, Lifetime Washable Air Filters, Coils in Furnace Cleaned Recently, New Light Kit in Ceiling Fan in Living Room, Brand New Drip System Valves, Entire Covered Patio, Pavered Slab for Outdoor Dining, Gas BBQ Stub, Patio Ceiling Fans and Landscaping Lights. Yard Art Does Not Stay.
Location
State NV
County Clark County
Community Highland Hills
Zoning Single Family
Body of Water Public
Interior
Interior Features Bedroom on Main Level, Ceiling Fan(s), Primary Downstairs, Window Treatments
Heating Central, Gas
Cooling Central Air, Electric
Flooring Carpet, Laminate, Tile
Furnishings Unfurnished
Window Features Plantation Shutters
Appliance Dryer, Dishwasher, Disposal, Gas Range, Microwave, Refrigerator, Washer
Laundry Gas Dryer Hookup, Laundry Room
Exterior
Exterior Feature Barbecue, Patio, Sprinkler/Irrigation
Garage Attached, Garage, Garage Door Opener, Inside Entrance
Garage Spaces 2.0
Fence Block, Back Yard
Pool None
Utilities Available Underground Utilities
Roof Type Tile
Porch Covered, Patio
Parking Type Attached, Garage, Garage Door Opener, Inside Entrance
Private Pool no
Building
Lot Description Drip Irrigation/Bubblers, Desert Landscaping, Landscaped, < 1/4 Acre
Faces North
Story 1
Sewer Public Sewer
Water Public
Construction Status RESALE
Schools
Elementary Schools Goynes Theron H & Naomi D, Goynes Theron H & Naomi
Middle Schools Cram Brian & Teri
High Schools Shadow Ridge
Others
HOA Name Highland Hills
HOA Fee Include Association Management
Tax ID 124-30-614-007
Acceptable Financing Cash, Conventional, FHA, VA Loan
Listing Terms Cash, Conventional, FHA, VA Loan
Financing Conventional
Read Less

Copyright 2024 of the Las Vegas REALTORS®. All rights reserved.
Bought with Jamela L Christian • Wardley Real Estate
GET MORE INFORMATION





