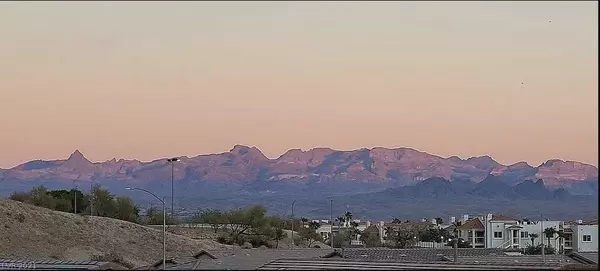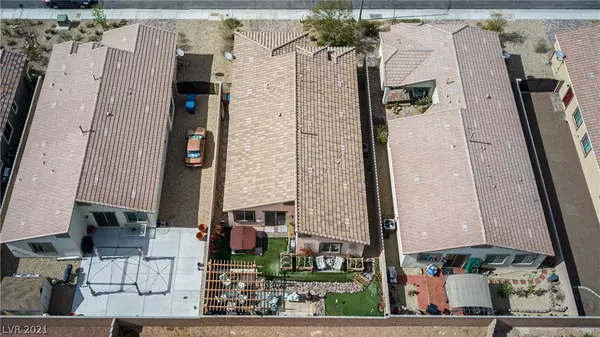For more information regarding the value of a property, please contact us for a free consultation.
2135 Delmar Farms Court Laughlin, NV 89029
Want to know what your home might be worth? Contact us for a FREE valuation!

Our team is ready to help you sell your home for the highest possible price ASAP
Key Details
Sold Price $325,000
Property Type Single Family Home
Sub Type Single Family Residence
Listing Status Sold
Purchase Type For Sale
Square Footage 1,760 sqft
Price per Sqft $184
Subdivision Cove East At Bilbray Ranch
MLS Listing ID 2273724
Sold Date 05/06/21
Style One Story
Bedrooms 4
Full Baths 2
Construction Status RESALE
HOA Fees $23/mo
HOA Y/N Yes
Originating Board GLVAR
Year Built 2017
Annual Tax Amount $2,428
Lot Size 4,791 Sqft
Acres 0.11
Property Description
BUILT IN 2017 BY DR HORTON. STILL LOOKS AND FEELS BRAND NEW! HIGHLY UPGRADED AND CUSTOMIZED WITH ALL THE BELLS AND WHISTLES. CROWN MOLDING, GRANITE COUNTERS. TILE FLOORS, CUSTOM PAINT AND FINISHES. STAINLESS STEEL APPLIANCES. OPEN FLOORPLAN GREAT FOR ENTERTAINING. LARGE ISLAND KITCHEN WITH L SHAPED CENTER ISLAND. CUSTOM DINING NOOK WITH TILED WALL. BRIGHT INTERIOR. PRIME LOT NESTLED ATOP A BLUFF. BACKYARD OVERLOOKS VALLEY, PANORAMIC MOUNTAIN VIEWS. RESORT STYLE BACKYARD, WTIH PERGOLA, RIVER ROCK, PUTTING GREEN, OUTDOOR LIGHTING. VERY QUITE, PEACEFUL SETTING YOU MAY EVEN BE GREETED BY HUMMINGBIRDS. 4 BEDROOMS, 2 BATHS, 2 CAR GARAGE. MASTER BEDROOM IS SEPARATE FROM THE OTHER 3 BEDROOMS. LAUNDRY ROOM. FINISHED GARAGE WITH SOFTWATER LOOP. PREWIRED HOME FOR SURROUND SOUND/HOME THEATER. TILE FLOORS THROUGHOUT MAIN AREA. CROWN MOLDING, CUSTOM PAINT FINISH. SPA AND FURNITURE ARE AVAILABLE FOR PURCHASE IF DESIRED. ENERGY EFFICIENT HOME TYPICAL $100 - $150/MO POWER, $10/MO GAS, $30/MO WATER.
Location
State NV
County Clark County
Community Billbray Ranch
Zoning Single Family
Body of Water Public
Interior
Interior Features Bedroom on Main Level, Ceiling Fan(s), Primary Downstairs, Window Treatments
Heating Central, Gas
Cooling Central Air, Electric, Refrigerated
Flooring Carpet, Concrete, Ceramic Tile, Laminate, Tile
Equipment Water Softener Loop
Furnishings Unfurnished
Window Features Blinds,Double Pane Windows
Appliance Dryer, Dishwasher, Disposal, Gas Range, Gas Water Heater, Microwave, Washer
Laundry Gas Dryer Hookup, Main Level, Laundry Room
Exterior
Exterior Feature Deck, Patio, Private Yard, Sprinkler/Irrigation
Parking Features Attached, Exterior Access Door, Garage, Garage Door Opener, Inside Entrance, Private
Garage Spaces 2.0
Fence Block, Back Yard
Pool None
Utilities Available Cable Available, Underground Utilities
View Y/N 1
View City, Mountain(s)
Roof Type Pitched,Tile
Street Surface Paved
Porch Covered, Deck, Patio
Garage 1
Private Pool no
Building
Lot Description Drip Irrigation/Bubblers, Desert Landscaping, Sprinklers In Front, Landscaped, Rocks, Sprinklers Timer, < 1/4 Acre
Faces West
Story 1
Sewer Public Sewer
Water Public
Architectural Style One Story
Structure Type Frame,Stucco
Construction Status RESALE
Schools
Elementary Schools Bennett William, Bennett William
Middle Schools Laughlin
High Schools Laughlin
Others
HOA Name BILLBRAY RANCH
HOA Fee Include Reserve Fund
Tax ID 264-21-213-013
Acceptable Financing Cash, Conventional, FHA
Listing Terms Cash, Conventional, FHA
Financing Conventional
Read Less

Copyright 2024 of the Las Vegas REALTORS®. All rights reserved.
Bought with Kevin Barbarita • Barbarita Realty Consultants




