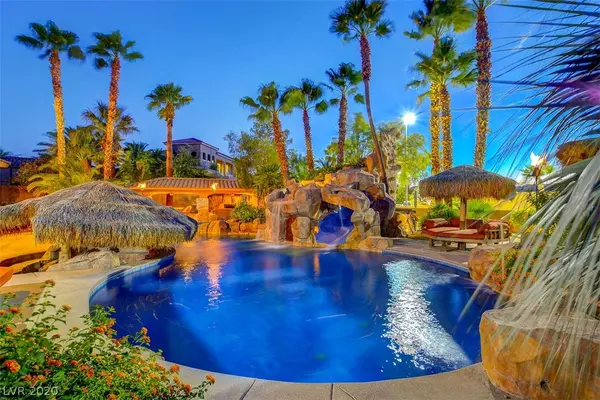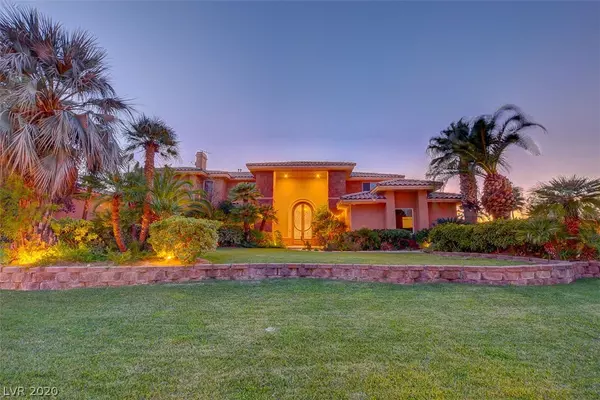For more information regarding the value of a property, please contact us for a free consultation.
6225 Duneville Street Las Vegas, NV 89118
Want to know what your home might be worth? Contact us for a FREE valuation!

Our team is ready to help you sell your home for the highest possible price ASAP
Key Details
Sold Price $3,600,000
Property Type Single Family Home
Sub Type Single Family Residence
Listing Status Sold
Purchase Type For Sale
Square Footage 17,246 sqft
Price per Sqft $208
Subdivision None
MLS Listing ID 2249553
Sold Date 02/12/21
Style Two Story,Custom
Bedrooms 5
Full Baths 4
Half Baths 3
Construction Status RESALE
HOA Y/N No
Originating Board GLVAR
Year Built 1997
Annual Tax Amount $14,246
Lot Size 1.960 Acres
Acres 1.96
Property Description
*8,623sqft Private Luxury estate on 1.96AC* 3 pools (one indoor), 4 jacuzzis, professional 2 lane bowling alley with
automated pins and scoring, movie theater, designer kitchen, massive master suite, game room, tennis
court, large covered playground, huge bar, outdoor kitchen, RTI home automation. 5,200sqft detached
Bld/RV garage that includes; indoor pool/spa, gym, indoor racquetball/basketball court. Minutes to LV
strip, Raiders stadium & Downtown Summerlin!
Location
State NV
County Clark County
Zoning Single Family
Body of Water Private Well
Rooms
Other Rooms Workshop
Interior
Interior Features Bedroom on Main Level, Ceiling Fan(s), Window Treatments, Central Vacuum
Heating Central, Gas, Multiple Heating Units
Cooling Central Air, Electric, 2 Units
Flooring Carpet, Cork, Ceramic Tile, Hardwood, Marble, Tile
Fireplaces Number 2
Fireplaces Type Family Room, Gas, Glass Doors, Primary Bedroom, Multi-Sided
Equipment Satellite Dish, Water Softener Loop
Furnishings Furnished
Window Features Blinds,Double Pane Windows,Low Emissivity Windows,Plantation Shutters,Window Treatments
Appliance Built-In Electric Oven, Double Oven, Dryer, Dishwasher, Gas Cooktop, Disposal, Gas Range, Microwave, Refrigerator, Water Softener Owned, Warming Drawer, Water Purifier, Wine Refrigerator, Washer
Laundry Cabinets, Electric Dryer Hookup, Laundry Room, Sink, Upper Level
Exterior
Exterior Feature Built-in Barbecue, Balcony, Barbecue, Courtyard, Porch, Patio, Private Yard, Tennis Court(s), Sprinkler/Irrigation
Garage Attached, Detached, Garage, Private, RV Garage, Workshop in Garage, RV Access/Parking
Garage Spaces 14.0
Fence Block, Electric, Full, RV Gate, Wrought Iron
Pool Indoor, Pool/Spa Combo, Waterfall
Utilities Available Cable Available, Underground Utilities
Amenities Available None
View Y/N 1
View Mountain(s)
Roof Type Tile
Street Surface Paved
Porch Balcony, Covered, Patio, Porch
Parking Type Attached, Detached, Garage, Private, RV Garage, Workshop in Garage, RV Access/Parking
Private Pool yes
Building
Lot Description 1 to 5 Acres, Back Yard, Drip Irrigation/Bubblers, Fruit Trees, Front Yard, Garden, Sprinklers In Front, Landscaped, No Rear Neighbors, Sprinklers Timer, Split Possible
Faces East
Story 2
Sewer Public Sewer
Water Private, Well
Structure Type Frame,Stucco
Construction Status RESALE
Schools
Elementary Schools Jydstrup Helen, Jydstrup Helen
Middle Schools Sawyer Grant
High Schools Durango
Others
Tax ID 163-36-301-021
Security Features Security System Owned
Acceptable Financing Cash, Conventional
Horse Property 1
Listing Terms Cash, Conventional
Financing Cash
Read Less

Copyright 2024 of the Las Vegas REALTORS®. All rights reserved.
Bought with Merri Perry • Realty ONE Group, Inc
GET MORE INFORMATION





