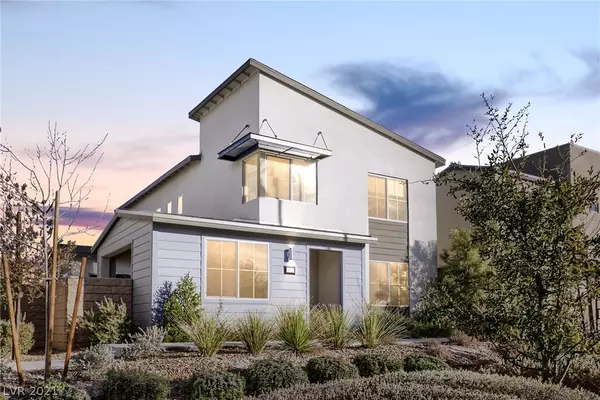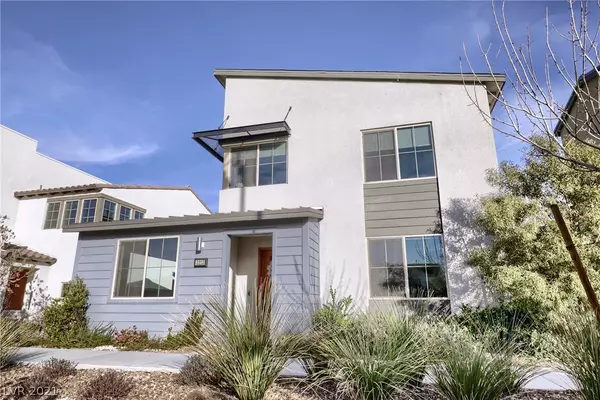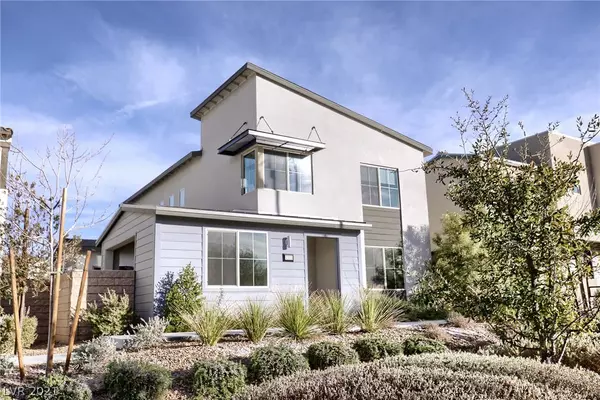For more information regarding the value of a property, please contact us for a free consultation.
2212 Via Firenze Henderson, NV 89044
Want to know what your home might be worth? Contact us for a FREE valuation!

Our team is ready to help you sell your home for the highest possible price ASAP
Key Details
Sold Price $685,000
Property Type Single Family Home
Sub Type Single Family Residence
Listing Status Sold
Purchase Type For Sale
Square Footage 2,495 sqft
Price per Sqft $274
Subdivision Inspirada Pod 2-2 Phase 2 2Nd Amd
MLS Listing ID 2262149
Sold Date 02/18/21
Style Two Story
Bedrooms 4
Full Baths 3
Half Baths 1
Construction Status RESALE
HOA Y/N Yes
Originating Board GLVAR
Year Built 2017
Annual Tax Amount $4,626
Lot Size 6,098 Sqft
Acres 0.14
Property Description
An entertainer's dream home! This former model home in the desirable Inspirada community comes with custom upgrades throughout. Dual master bedrooms on each floor making it a perfect Multigen home. Amazing indoor/outdoor living areas with covered patio's outside as well as multiple fountains for a tranquil experience. Large open floor plan, with an incredible kitchen and spacious loft upstairs. The Upstairs master suite boasts a huge luxury shower and double sinks. Upgraded sound system throughout the home and outdoor areas. This is a must-see and won't last long! Don't forget to check out the virtual tour!
Location
State NV
County Clark County
Community Inspirada
Zoning Single Family
Body of Water Public
Interior
Interior Features Bedroom on Main Level, Primary Downstairs, Window Treatments, Programmable Thermostat
Heating Gas, Multiple Heating Units, Zoned
Cooling Central Air, Electric, 2 Units
Flooring Ceramic Tile
Equipment Water Softener Loop
Furnishings Unfurnished
Window Features Insulated Windows,Tinted Windows
Appliance Built-In Gas Oven, Convection Oven, Dryer, Dishwasher, Gas Cooktop, Disposal, Microwave, Refrigerator, Water Softener Owned, Washer
Laundry Cabinets, Gas Dryer Hookup, Laundry Room, Sink, Upper Level
Exterior
Exterior Feature Courtyard, Patio, Private Yard, Sprinkler/Irrigation, Outdoor Living Area, Water Feature
Parking Features Attached, Epoxy Flooring, Garage, Garage Door Opener, Private, Tandem, Guest
Garage Spaces 3.0
Fence Full, Stucco Wall
Pool Association, Community
Community Features Pool
Utilities Available Cable Available, Electricity Available
Amenities Available Basketball Court, Dog Park, Jogging Path, Barbecue, Playground, Park, Pool, Spa/Hot Tub, Security, Tennis Court(s)
View Y/N 1
View Park/Greenbelt, Mountain(s), Strip View
Roof Type Composition,Shingle
Porch Covered, Patio
Garage 1
Private Pool no
Building
Lot Description Drip Irrigation/Bubblers, Desert Landscaping, Landscaped, Synthetic Grass, Sprinklers Timer, < 1/4 Acre
Faces West
Story 2
Sewer Public Sewer
Water Public
Architectural Style Two Story
Construction Status RESALE
Schools
Elementary Schools Ellis Robert & Sandy Es, Ellis, Robert And Sandy Es
Middle Schools Webb, Del E.
High Schools Liberty
Others
HOA Name Inspirada
HOA Fee Include Maintenance Grounds
Tax ID 191-14-722-011
Security Features Prewired,Controlled Access,Fire Sprinkler System
Acceptable Financing Cash, Conventional, FHA, VA Loan
Listing Terms Cash, Conventional, FHA, VA Loan
Financing Conventional
Read Less

Copyright 2024 of the Las Vegas REALTORS®. All rights reserved.
Bought with Brian Mercado • Huntington & Ellis, A Real Est




