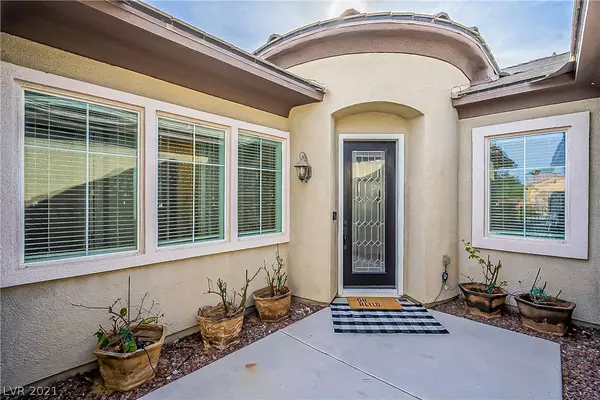For more information regarding the value of a property, please contact us for a free consultation.
3909 Eiderdown Place North Las Vegas, NV 89084
Want to know what your home might be worth? Contact us for a FREE valuation!

Our team is ready to help you sell your home for the highest possible price ASAP
Key Details
Sold Price $570,000
Property Type Single Family Home
Sub Type Single Family Residence
Listing Status Sold
Purchase Type For Sale
Square Footage 2,838 sqft
Price per Sqft $200
Subdivision Aliante Parcels 14 & 18 Phase 2
MLS Listing ID 2271765
Sold Date 04/08/21
Style One Story
Bedrooms 4
Full Baths 3
Construction Status RESALE
HOA Fees $45/mo
HOA Y/N Yes
Originating Board GLVAR
Year Built 2006
Annual Tax Amount $2,986
Lot Size 0.280 Acres
Acres 0.28
Property Description
Stunning 4 bed, 3 bath home w/ a pool & owned solar in the heart of Aliante! Enter through the private courtyard to discover a formal dining room & living room w/ designer fireplace. The spacious family room is adjacent to the fully upgraded kitchen featuring stacked white cabinets, granite counters, dining area & stainless steel appliances. The master suite boasts a custom walk-in closet & en suite bath with tile surround shower, clawfoot tub, stencil tile & dual sinks. A bed w/ full bath & den/flex space create the perfect guest retreat & 2 additional bedrooms share full bathroom w/ privacy door to the shower area. The laundry room is complete w/ cabinets, shelves & W/D w/ electric AND gas hookups. Large lot w/ heated pool w/ new pump, covered patio & newly seeded lawn. Owned Tesla solar panels & Powerwall means incredibly low electric and backup storage. Upgrades include wood-look tile, new premium carpet, water softer & conditioner. Gated neighborhood in master planned community!
Location
State NV
County Clark County
Community Treviso
Zoning Single Family
Body of Water Public
Interior
Interior Features Bedroom on Main Level, Ceiling Fan(s), Primary Downstairs
Heating Central, Gas
Cooling Central Air, Electric
Flooring Carpet, Ceramic Tile
Fireplaces Number 1
Fireplaces Type Gas, Living Room
Furnishings Unfurnished
Window Features Blinds,Double Pane Windows,Drapes
Appliance Dryer, Dishwasher, Disposal, Gas Range, Microwave, Refrigerator, Water Softener Owned, Washer
Laundry Electric Dryer Hookup, Gas Dryer Hookup, Laundry Room
Exterior
Exterior Feature Patio, Private Yard, Sprinkler/Irrigation
Garage Attached, Garage, Garage Door Opener, Inside Entrance
Garage Spaces 2.0
Fence Block, Back Yard
Pool Heated, In Ground, Private
Utilities Available Underground Utilities
Amenities Available Basketball Court, Gated, Playground, Park
Roof Type Tile
Porch Covered, Patio
Parking Type Attached, Garage, Garage Door Opener, Inside Entrance
Private Pool yes
Building
Lot Description 1/4 to 1 Acre Lot, Back Yard, Drip Irrigation/Bubblers, Desert Landscaping, Sprinklers In Rear, Landscaped
Faces East
Story 1
Sewer Public Sewer
Water Public
Construction Status RESALE
Schools
Elementary Schools Triggs, Vincent, Triggs, Vincent
Middle Schools Saville Anthony
High Schools Shadow Ridge
Others
HOA Name Treviso
HOA Fee Include Association Management,Security
Tax ID 124-19-614-038
Acceptable Financing Cash, Conventional, FHA, VA Loan
Listing Terms Cash, Conventional, FHA, VA Loan
Financing Conventional
Read Less

Copyright 2024 of the Las Vegas REALTORS®. All rights reserved.
Bought with Zoran Dobrijevic • Simply Vegas
GET MORE INFORMATION





