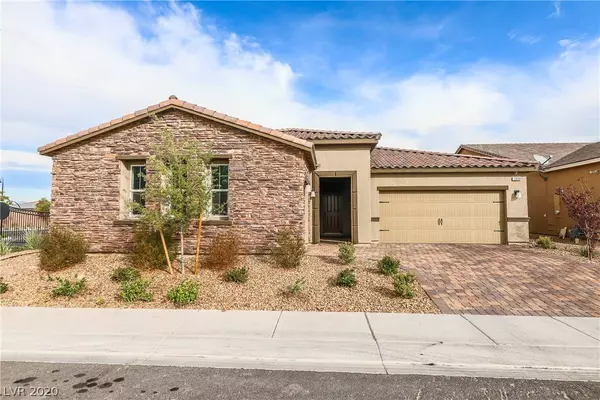For more information regarding the value of a property, please contact us for a free consultation.
2846 Santa Caterina Drive Henderson, NV 89044
Want to know what your home might be worth? Contact us for a FREE valuation!

Our team is ready to help you sell your home for the highest possible price ASAP
Key Details
Sold Price $650,000
Property Type Single Family Home
Sub Type Single Family Residence
Listing Status Sold
Purchase Type For Sale
Square Footage 3,091 sqft
Price per Sqft $210
Subdivision Inspirada Pod 4-2
MLS Listing ID 2248186
Sold Date 01/31/21
Style One Story
Bedrooms 3
Full Baths 2
Half Baths 1
Construction Status RESALE
HOA Fees $165/mo
HOA Y/N Yes
Originating Board GLVAR
Year Built 2019
Annual Tax Amount $904
Lot Size 7,840 Sqft
Acres 0.18
Property Description
Beautiful, like-new, gated, spacious, single story on corner lot. Open floor plan with upgrades through-out home. No neighbors behind providing beautiful mountain views and only one neighbor to the right. As you enter home, foyer leads to stunning round rotunda entrance with elegant modern chandelier. Gourmet chefs kitchen with massive island, quartz countertops, SS appliances with double oven. Extended living room includes custom wood wall with entertainment center and floating bar cabinets. Formal dining room with kitchen entrance. Office can be converted into a 4th bedroom. Large master bathroom with dual vanities and make up area leading to large walk-in closet. Backyard has built in BBQ island, fire pit with benches, raised garden, pavers, artificial turf and modern desert landscaping. This is the perfect house for entertaining. Home has 3 car garage. Neighborhood is very quiet and peaceful. Walking trails, Park and community pool are all within walking distance.
Location
State NV
County Clark County
Community Ccmc
Zoning Single Family
Body of Water Public
Interior
Interior Features Bedroom on Main Level, Ceiling Fan(s), Primary Downstairs, Programmable Thermostat
Heating Central, Gas, Zoned
Cooling Central Air, Electric, ENERGY STAR Qualified Equipment, High Efficiency
Flooring Carpet, Tile
Equipment Satellite Dish
Furnishings Unfurnished
Window Features Blinds,Low Emissivity Windows
Appliance Built-In Electric Oven, Double Oven, Dryer, Dishwasher, ENERGY STAR Qualified Appliances, Gas Cooktop, Disposal, Microwave, Refrigerator, Washer
Laundry Gas Dryer Hookup, Main Level, Laundry Room
Exterior
Exterior Feature Built-in Barbecue, Barbecue, Porch, Sprinkler/Irrigation
Parking Features Attached, Garage, Guest
Garage Spaces 3.0
Fence Block, Back Yard
Pool Association, Community
Community Features Pool
Utilities Available High Speed Internet Available, Underground Utilities
Amenities Available Basketball Court, Clubhouse, Dog Park, Gated, Jogging Path, Barbecue, Playground, Park, Pool, Racquetball, Spa/Hot Tub, Security, Tennis Court(s)
View None
Roof Type Tile
Porch Porch
Garage 1
Private Pool no
Building
Lot Description Drip Irrigation/Bubblers, Desert Landscaping, Garden, Landscaped, Rocks, Synthetic Grass, Sprinklers Timer, < 1/4 Acre
Faces South
Story 1
Sewer Public Sewer
Water Public
Architectural Style One Story
Structure Type Drywall
Construction Status RESALE
Schools
Elementary Schools Ellis Robert & Sandy Es, Ellis, Robert And Sandy Es
Middle Schools Webb, Del E.
High Schools Liberty
Others
HOA Name CCMC
HOA Fee Include Association Management,Maintenance Grounds,Recreation Facilities,Security
Tax ID 191-24-314-051
Security Features Fire Sprinkler System,Gated Community
Acceptable Financing Cash, Conventional, FHA, VA Loan
Listing Terms Cash, Conventional, FHA, VA Loan
Financing VA
Read Less

Copyright 2024 of the Las Vegas REALTORS®. All rights reserved.
Bought with Mariah R Armknecht • Elite Homes Christie's Intl RE




