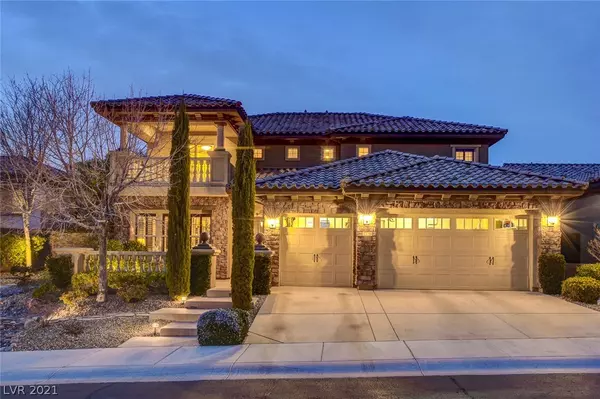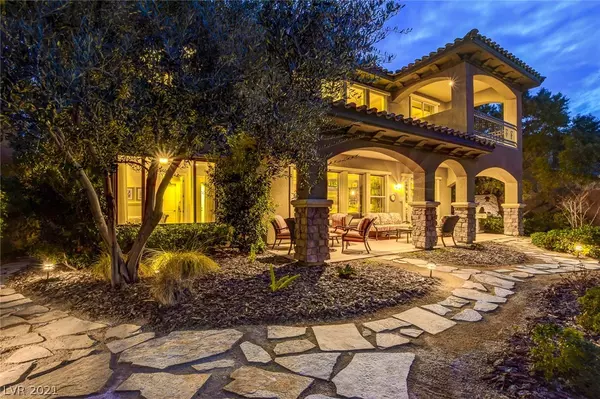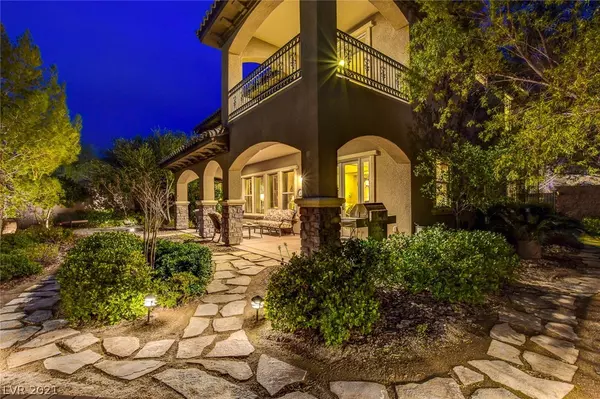For more information regarding the value of a property, please contact us for a free consultation.
2320 French Alps Avenue Henderson, NV 89044
Want to know what your home might be worth? Contact us for a FREE valuation!

Our team is ready to help you sell your home for the highest possible price ASAP
Key Details
Sold Price $815,000
Property Type Single Family Home
Sub Type Single Family Residence
Listing Status Sold
Purchase Type For Sale
Square Footage 3,369 sqft
Price per Sqft $241
Subdivision Provence Cntry Club Parcel 1
MLS Listing ID 2266370
Sold Date 04/12/21
Style Two Story
Bedrooms 4
Full Baths 4
Half Baths 1
Construction Status RESALE
HOA Fees $245/qua
HOA Y/N Yes
Originating Board GLVAR
Year Built 2006
Annual Tax Amount $5,162
Lot Size 8,276 Sqft
Acres 0.19
Property Description
Immaculate Home Located in Desirable Guard-Gated Club at Madeira Canyon*Featuring a Clubhouse, Tennis Courts, Fitness Center, Pool & Spa, Kids Club, Social Activities & More*Soaring 2-Story Ceilings in the Entry & Family Room*Mountain & City Views from Upstairs*Main Level Master Suite w/ Hardwood Floors & En-Suite Bath w/ Marble Floors & Counters, Jetted Tub, Marble Shower, 2 Sinks, Framed Mirrors & Walk in-Closet*Bedrooms 2 & 3 are Spacious & have En-Suite Baths & Walk-in Closets*Bedroom 4 has a Walk-in Closet & Covered Balcony*The Loft has a Covered Balcony w/ Strip Views*Family Room Features Cultured Stone Fireplace Surround & Custom Built-in Cabinetry*Gourmet Kitchen w/ Granite Counters, Stainless Steel Appliances, Double Ovens, Warming Drawer & Built-in Refrigerator*Backyard Paradise w/ Lush Landscaping, Covered Patio & Built-in Pergola*Front Courtyard w/ Flagstone*French Doors*Plantation Shutters*Whole House Water Filter*Custom Draperies*Central Vacuum*Upgrades List Available
Location
State NV
County Clark County
Community Club Madeira
Zoning Single Family
Body of Water Public
Interior
Interior Features Bedroom on Main Level, Ceiling Fan(s), Primary Downstairs, Window Treatments, Central Vacuum
Heating Central, Gas, Multiple Heating Units
Cooling Central Air, Electric, 2 Units
Flooring Carpet, Hardwood, Marble, Tile
Fireplaces Number 1
Fireplaces Type Family Room, Gas
Furnishings Unfurnished
Window Features Blinds,Double Pane Windows,Drapes,Low Emissivity Windows,Plantation Shutters
Appliance Built-In Gas Oven, Double Oven, Dryer, Dishwasher, Gas Cooktop, Disposal, Microwave, Refrigerator, Warming Drawer, Water Purifier, Washer
Laundry Cabinets, Electric Dryer Hookup, Gas Dryer Hookup, Main Level, Laundry Room, Sink
Exterior
Exterior Feature Balcony, Courtyard, Porch, Patio, Private Yard, Sprinkler/Irrigation
Parking Features Attached, Garage, Garage Door Opener, Inside Entrance
Garage Spaces 3.0
Fence Block, Back Yard
Pool Community
Community Features Pool
Utilities Available Underground Utilities
Amenities Available Basketball Court, Clubhouse, Fitness Center, Gated, Playground, Park, Pool, Guard, Spa/Hot Tub, Security, Tennis Court(s)
View Y/N 1
View Mountain(s)
Roof Type Tile
Porch Balcony, Covered, Patio, Porch
Garage 1
Private Pool no
Building
Lot Description Drip Irrigation/Bubblers, Landscaped, < 1/4 Acre
Faces West
Story 2
Sewer Public Sewer
Water Public
Architectural Style Two Story
Structure Type Frame,Stucco
Construction Status RESALE
Schools
Elementary Schools Wallin, Shirley, Wallin, Shirley
Middle Schools Webb, Del E.
High Schools Liberty
Others
HOA Name Club Madeira
HOA Fee Include Association Management,Security
Tax ID 190-19-810-088
Security Features Gated Community
Acceptable Financing Cash, Conventional, VA Loan
Listing Terms Cash, Conventional, VA Loan
Financing Cash
Read Less

Copyright 2025 of the Las Vegas REALTORS®. All rights reserved.
Bought with Laura E Harbison • Realty Executives Southern




