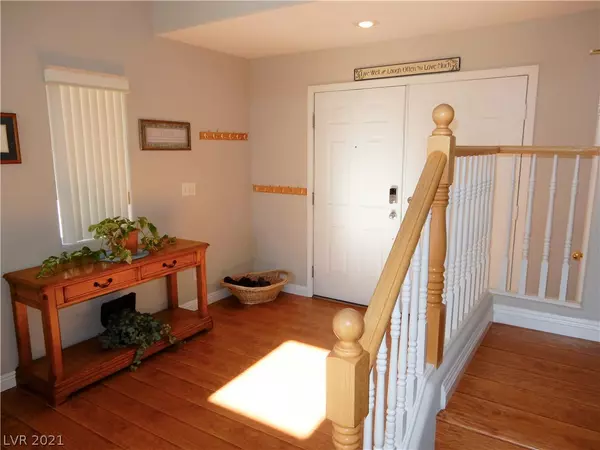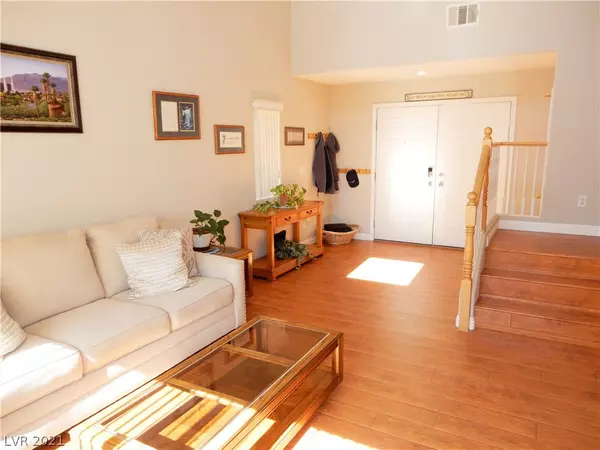For more information regarding the value of a property, please contact us for a free consultation.
405 Horse Pointe Avenue North Las Vegas, NV 89084
Want to know what your home might be worth? Contact us for a FREE valuation!

Our team is ready to help you sell your home for the highest possible price ASAP
Key Details
Sold Price $365,000
Property Type Single Family Home
Sub Type Single Family Residence
Listing Status Sold
Purchase Type For Sale
Square Footage 2,185 sqft
Price per Sqft $167
Subdivision Parks
MLS Listing ID 2268218
Sold Date 03/26/21
Style Two Story
Bedrooms 4
Full Baths 2
Half Baths 1
Construction Status RESALE
HOA Fees $68/mo
HOA Y/N Yes
Originating Board GLVAR
Year Built 2001
Annual Tax Amount $1,406
Lot Size 6,098 Sqft
Acres 0.14
Property Description
This is a very rare combination of location and features. 4 beds and a den. Original owner home. Many upgrades and practical amenities. Paid for solar system (current electric bill is $18/mo.) FANTASTIC views of the valley via a gently sloping rear adjoining park. Beautiful mature landscaping, including rear lawn and terraced front yard; tankless water heater; newer energy efficient A/C units; all appliances, including soft water unit, will convey; 10X12 shed in back yard; upgraded electrical for holiday lighting; premium wood laminate flooring through entire home w/ tile kitchen; very clean and attractive two tone paint designs; vaulted ceiling primary bedroom and vaulted living room; covered paver stone patio with balcony at primary bedroom; upgraded baseboards; walk in pantry; abundance of storage; surround sound in separate family room; many more upgrades. Seller has maintained professional house cleaning and lawn services.
Location
State NV
County Clark County
Community The Parks
Zoning Single Family
Body of Water Public
Rooms
Other Rooms Shed(s)
Interior
Interior Features Ceiling Fan(s), Programmable Thermostat
Heating Central, Gas, Multiple Heating Units
Cooling Central Air, Electric, 2 Units
Flooring Laminate, Tile
Fireplaces Number 1
Fireplaces Type Family Room, Gas
Furnishings Unfurnished
Window Features Blinds,Double Pane Windows
Appliance Built-In Gas Oven, Dryer, Disposal, Gas Range, Microwave, Refrigerator, Water Softener Owned, Tankless Water Heater, Washer
Laundry Gas Dryer Hookup, Laundry Room, Upper Level
Exterior
Exterior Feature Balcony, Barbecue, Porch, Patio, Shed, Awning(s), Sprinkler/Irrigation
Garage Exterior Access Door, Finished Garage, Inside Entrance, Storage
Garage Spaces 2.0
Fence Back Yard, Vinyl
Pool None
Utilities Available Cable Available, Underground Utilities
Amenities Available Gated, Playground, Park
View Y/N 1
View City, Park/Greenbelt, Mountain(s)
Roof Type Pitched,Tile
Porch Balcony, Covered, Patio, Porch
Parking Type Exterior Access Door, Finished Garage, Inside Entrance, Storage
Private Pool no
Building
Lot Description Back Yard, Drip Irrigation/Bubblers, Sprinklers In Rear, Landscaped, Rocks, < 1/4 Acre
Faces North
Story 2
Sewer Public Sewer
Water Public
Construction Status RESALE
Schools
Elementary Schools Hayden Don E, Hayden Don E
Middle Schools Findlay Clifford O.
High Schools Legacy
Others
HOA Name The Parks
HOA Fee Include Association Management,Maintenance Grounds
Tax ID 124-22-311-068
Security Features Gated Community
Acceptable Financing Cash, Conventional, FHA, VA Loan
Listing Terms Cash, Conventional, FHA, VA Loan
Financing VA
Read Less

Copyright 2024 of the Las Vegas REALTORS®. All rights reserved.
Bought with Carol T Crowder • Coldwell Banker Premier
GET MORE INFORMATION





