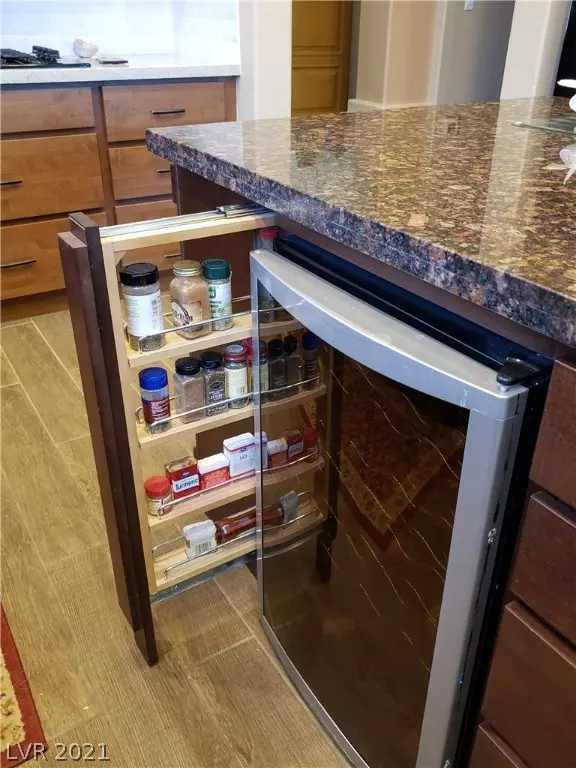For more information regarding the value of a property, please contact us for a free consultation.
55 Ancient Hills Lane Henderson, NV 89074
Want to know what your home might be worth? Contact us for a FREE valuation!

Our team is ready to help you sell your home for the highest possible price ASAP
Key Details
Sold Price $531,000
Property Type Single Family Home
Sub Type Single Family Residence
Listing Status Sold
Purchase Type For Sale
Square Footage 2,509 sqft
Price per Sqft $211
Subdivision Reserve
MLS Listing ID 2268394
Sold Date 05/10/21
Style One Story
Bedrooms 3
Full Baths 2
Half Baths 1
Construction Status RESALE
HOA Fees $54/qua
HOA Y/N Yes
Originating Board GLVAR
Year Built 1996
Annual Tax Amount $2,498
Lot Size 7,840 Sqft
Acres 0.18
Property Description
Love to cook? Custom alder cabinets. Pull-out spice rack. Double convection ovens. Quartz countertops: easy to clean, super hygenic. Wine frig. Huge farm sink. Self-closing cabinet drawers. Appliance garage. Bake! Have a party! Master bath looks like the Beverly Hilton. Jaw-dropping stand-alone tub. Like rainfall showers? Regular shower? Both! ADA commode. Wood tile floors. New AC. Worried about security? Ring door bell. House has an automatic timer to turn on porch, garage lights from dusk to dawn. Always come home to light; always on when you travel. Both French doors in the master, great room have new astragals, the latch on the stationary door that locks. A thief could unlock the old ones with a screwdriver. New ones have an internal lock so only you can unlock. Office has blackboard wall, 8-port ethernet for screaming fast internet. All new Pex plumbing. Laundry room has a double sink embedded in granite. Old kitchen in the garage for extra storage. Wooded backyard: Very unVegas.
Location
State NV
County Clark County
Community Legacy Village Poa
Zoning Single Family
Body of Water Public
Interior
Interior Features Bedroom on Main Level, Ceiling Fan(s), Primary Downstairs, Programmable Thermostat
Heating Central, Gas, High Efficiency, Multiple Heating Units
Cooling Central Air, Electric, High Efficiency, 2 Units
Flooring Carpet, Tile
Fireplaces Number 1
Fireplaces Type Gas, Great Room
Furnishings Unfurnished
Window Features Blinds
Appliance Built-In Electric Oven, Convection Oven, Double Oven, Dryer, Dishwasher, Gas Cooktop, Disposal, Microwave, Refrigerator, Water Heater, Wine Refrigerator, Washer
Laundry Electric Dryer Hookup, Gas Dryer Hookup, Main Level
Exterior
Exterior Feature Barbecue, Dog Run, Patio, Private Yard, Sprinkler/Irrigation
Garage Attached, Garage, Garage Door Opener, Inside Entrance, Private, Shelves, Guest
Garage Spaces 3.0
Fence Block, Full
Pool None
Utilities Available Cable Available, High Speed Internet Available, Underground Utilities
Amenities Available Park
View None
Roof Type Tile
Handicap Access Accessibility Features
Porch Covered, Patio
Parking Type Attached, Garage, Garage Door Opener, Inside Entrance, Private, Shelves, Guest
Private Pool no
Building
Lot Description Back Yard, Drip Irrigation/Bubblers, Desert Landscaping, Fruit Trees, Sprinklers In Rear, Sprinklers In Front, Landscaped, Sprinklers Timer, < 1/4 Acre
Faces South
Story 1
Sewer Public Sewer
Water Public
Structure Type Block,Stucco
Construction Status RESALE
Schools
Elementary Schools Bartlett Selma, Bartlett Selma
Middle Schools Greenspun
High Schools Coronado High
Others
HOA Name Legacy Village POA
HOA Fee Include Association Management,Common Areas,Maintenance Grounds,Reserve Fund,Taxes
Tax ID 178-16-311-076
Acceptable Financing Cash, Conventional, 1031 Exchange, FHA, VA Loan
Listing Terms Cash, Conventional, 1031 Exchange, FHA, VA Loan
Financing Conventional
Read Less

Copyright 2024 of the Las Vegas REALTORS®. All rights reserved.
Bought with Roger L Stein • Hudson Real Estate
GET MORE INFORMATION





