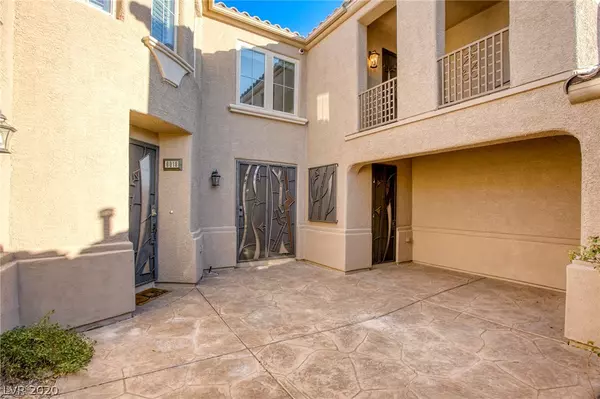For more information regarding the value of a property, please contact us for a free consultation.
8018 Carson Creek Street Las Vegas, NV 89113
Want to know what your home might be worth? Contact us for a FREE valuation!

Our team is ready to help you sell your home for the highest possible price ASAP
Key Details
Sold Price $600,000
Property Type Single Family Home
Sub Type Single Family Residence
Listing Status Sold
Purchase Type For Sale
Square Footage 4,581 sqft
Price per Sqft $130
Subdivision Nevada Trails R2-70 #12
MLS Listing ID 2256627
Sold Date 03/03/21
Style Two Story
Bedrooms 4
Full Baths 3
Half Baths 1
Construction Status RESALE
HOA Fees $57/mo
HOA Y/N Yes
Originating Board GLVAR
Year Built 2004
Annual Tax Amount $4,288
Lot Size 8,712 Sqft
Acres 0.2
Property Description
Stunning 4 Bedroom, 3.5 Bath, Spacious Open-Concept Home in the desirable Gated Saddle Peak Community at Nevada Trails! Gorgeous front Courtyard entry with custom-made iron doors and a private balcony overlooking. Home boasts newer wood laminate flooring throughout, vaulted ceilings, designer custom fit Chandelier, built in closets including custom closet in primary bedroom, extra cabinet storage, and an amazing open Loft! Kitchen has an oversized island with plenty of cabinets, and an abundance of granite countertop space! Expansive Backyard includes New Covered Back Patio and equipped with Hot Tub Spa & Electric Hook Ups! Office furniture in this home is included!
Location
State NV
County Clark County
Community Saddle Peak
Zoning Single Family
Body of Water Public
Interior
Interior Features Bedroom on Main Level
Heating Central, Gas, High Efficiency, Multiple Heating Units
Cooling Central Air, Electric, High Efficiency, 2 Units
Flooring Ceramic Tile, Laminate
Furnishings Partially
Window Features Double Pane Windows
Appliance Built-In Gas Oven, Dryer, Gas Cooktop, Disposal, Refrigerator, Water Softener Owned, Washer
Laundry Gas Dryer Hookup, Main Level, Laundry Room
Exterior
Exterior Feature Courtyard, Patio, Sprinkler/Irrigation
Garage Attached, Garage
Garage Spaces 3.0
Fence Block, Back Yard
Pool None
Utilities Available Cable Available, Underground Utilities
Amenities Available Gated
Roof Type Tile
Porch Covered, Patio
Parking Type Attached, Garage
Private Pool no
Building
Lot Description Drip Irrigation/Bubblers, Desert Landscaping, Fruit Trees, Front Yard, Sprinklers In Front, Landscaped, Synthetic Grass, < 1/4 Acre
Faces West
Story 2
Sewer Public Sewer
Water Public
Construction Status RESALE
Schools
Elementary Schools Steele Judith, Steele Judith
Middle Schools Canarelli Lawrence & Heidi
High Schools Sierra Vista High
Others
HOA Name Saddle Peak
HOA Fee Include Association Management,Common Areas,Taxes
Tax ID 176-10-812-011
Security Features Security System Owned,Controlled Access,Gated Community
Acceptable Financing Cash, Conventional, FHA, VA Loan
Listing Terms Cash, Conventional, FHA, VA Loan
Financing Conventional
Read Less

Copyright 2024 of the Las Vegas REALTORS®. All rights reserved.
Bought with Kimiko K Leong • Blue Diamond Realty LLC
GET MORE INFORMATION





