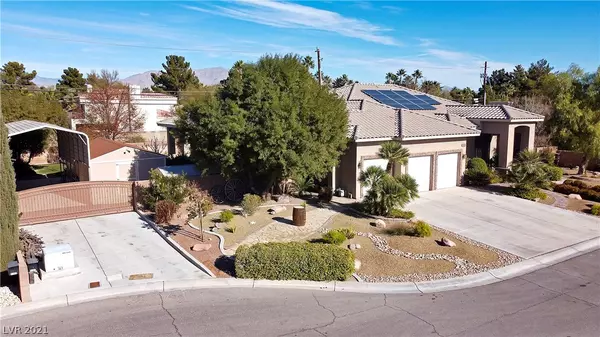For more information regarding the value of a property, please contact us for a free consultation.
5193 Miller Lane Las Vegas, NV 89149
Want to know what your home might be worth? Contact us for a FREE valuation!

Our team is ready to help you sell your home for the highest possible price ASAP
Key Details
Sold Price $760,000
Property Type Single Family Home
Sub Type Single Family Residence
Listing Status Sold
Purchase Type For Sale
Square Footage 3,446 sqft
Price per Sqft $220
Subdivision None
MLS Listing ID 2262233
Sold Date 06/21/21
Style One Story,Custom
Bedrooms 3
Full Baths 3
Half Baths 1
Construction Status RESALE
HOA Y/N No
Originating Board GLVAR
Year Built 2001
Annual Tax Amount $3,400
Lot Size 0.540 Acres
Acres 0.54
Property Description
NW Rural Zoned Gem! 3,446sf Single-Story Custom-Built home on ½ acre Cul-De-Sac Lot w/NO HOA! Homesite welcomes all RV/Boat/toys w/36’ RV Cover storage, 18.5’ Rolling Security Gate, 16x28 shop w/ roll-up garage door perfect for ATV/side by sides. This meticulously maintained 3-beds, 3.5-baths, features inviting custom double glass doors, high 12’ ceilings, two-tone cabinets w/granite, and gourmet chef’s kitchen. Entertainment area w/billiard room w/built in bar tops and separate 2nd living room. All beds function as masters w/in suite bathrooms, custom tile surrounds and counter tops plus ample walk-in closets. Exquisite mature and groomed landscaping w/fruit and citrus producing trees, large grassy area great for pets and kids, PET FRIENDLY w/enclosed dog-run and 1 of a kind doggie door-house all while relaxing under your large, covered patio. Move-in- Ready for the recreational enthusiasts who wants to enjoy a serene lifestyle uninhibited by any HOAs rules
Location
State NV
County Clark County
Zoning Single Family
Body of Water Public
Rooms
Other Rooms Outbuilding, Shed(s), Workshop
Interior
Interior Features Bedroom on Main Level, Ceiling Fan(s), Primary Downstairs
Heating Central, Gas, Multiple Heating Units
Cooling Central Air, Electric, 2 Units
Flooring Carpet, Tile
Fireplaces Number 2
Fireplaces Type Gas, Great Room, Primary Bedroom
Furnishings Unfurnished
Window Features Drapes
Appliance Built-In Gas Oven, Dishwasher, Gas Cooktop, Disposal, Microwave, Water Softener Owned
Laundry Cabinets, Gas Dryer Hookup, Main Level, Laundry Room, Sink
Exterior
Exterior Feature Dog Run, Out Building(s), Porch, Patio, Shed, Sprinkler/Irrigation
Garage Attached, Detached Carport, Garage, Garage Door Opener, Private, RV Access/Parking
Garage Spaces 3.0
Carport Spaces 1
Fence Block, Back Yard
Pool None
Utilities Available Cable Available, Septic Available
Amenities Available None
Roof Type Tile
Porch Covered, Patio, Porch
Parking Type Attached, Detached Carport, Garage, Garage Door Opener, Private, RV Access/Parking
Private Pool no
Building
Lot Description 1/4 to 1 Acre Lot, Back Yard, Cul-De-Sac, Drip Irrigation/Bubblers, Desert Landscaping, Fruit Trees, Sprinklers In Rear, Landscaped, Rocks
Faces South
Story 1
Sewer Septic Tank
Water Public
Structure Type Frame,Stucco
Construction Status RESALE
Schools
Elementary Schools Deskin Ruthe, Deskin Ruthe
Middle Schools Leavitt Justice Myron E
High Schools Centennial
Others
HOA Fee Include None
Tax ID 125-33-703-009
Security Features Controlled Access
Acceptable Financing Cash, Conventional, VA Loan
Listing Terms Cash, Conventional, VA Loan
Financing Conventional
Read Less

Copyright 2024 of the Las Vegas REALTORS®. All rights reserved.
Bought with Hien Pham • Stonegate Real Estate Services
GET MORE INFORMATION





