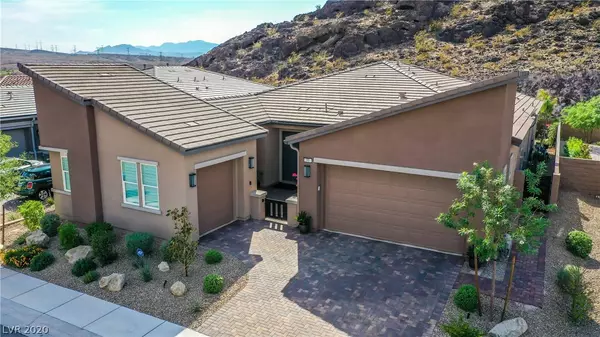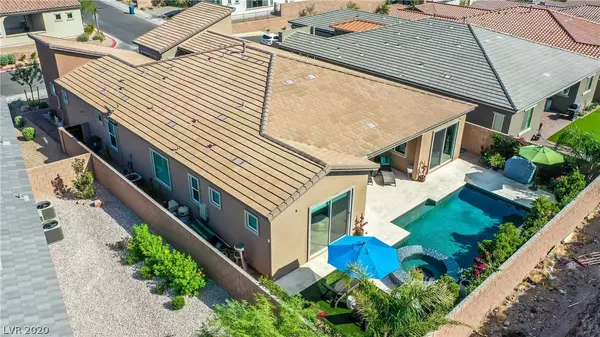For more information regarding the value of a property, please contact us for a free consultation.
11 Via Tavolara Henderson, NV 89011
Want to know what your home might be worth? Contact us for a FREE valuation!

Our team is ready to help you sell your home for the highest possible price ASAP
Key Details
Sold Price $660,000
Property Type Single Family Home
Sub Type Single Family Residence
Listing Status Sold
Purchase Type For Sale
Square Footage 2,638 sqft
Price per Sqft $250
Subdivision The Falls Parcel K -Phase 3B
MLS Listing ID 2237794
Sold Date 11/12/20
Style One Story
Bedrooms 3
Full Baths 3
Half Baths 1
Construction Status RESALE
HOA Fees $78/mo
HOA Y/N Yes
Originating Board GLVAR
Year Built 2018
Annual Tax Amount $942
Lot Size 7,405 Sqft
Acres 0.17
Property Description
Lake Las Vegas Beauty! Practically brand new home built in 2019 with TONS of upgrades from top to bottom. This 2,552 sqft. spacious single story home boasts 3 bedroom (each bedroom has it's own bath), 3 car epoxy garage with built-in cabinets, custom backyard oasis with saltwater pool and spa and travertine flooring! Welcomed by an entry covered courtyard adjacent to bedroom two. Complete vinyl flooring throughout home (NO CARPET). Chef's kitchen with Stainless Steel appliances with double ovens (Fridge Included). Quartz counters with bright white cabinets and brushed nickel hardware throughout. Spacious Master with Spa like master bath. His and hers sinks and vanities. Separate Soak-in tub and walk-in shower. THREE sliders going out to the backyard retreat for quick access to enjoy your crystal clear blue pool. Complete window coverings throughout. Mix of white shutters and automatic drop down shades at sliders. Water softener and RO system included! Options on Options. Must See!
Location
State NV
County Clark County
Community Camci
Zoning Single Family
Body of Water Private Well
Interior
Interior Features Bedroom on Main Level, Handicap Access, Primary Downstairs, Window Treatments
Heating Central, Gas
Cooling Central Air, Electric
Flooring Linoleum, Vinyl
Furnishings Unfurnished
Window Features Double Pane Windows,Low Emissivity Windows,Plantation Shutters,Window Treatments
Appliance Built-In Gas Oven, Dryer, Microwave, Water Purifier, Washer
Laundry Gas Dryer Hookup, Main Level
Exterior
Exterior Feature Handicap Accessible, Patio, Private Yard, Sprinkler/Irrigation
Parking Features Epoxy Flooring, Inside Entrance, Shelves
Garage Spaces 3.0
Fence Block, Full
Pool Heated, Salt Water
Utilities Available Underground Utilities
Amenities Available Gated
Roof Type Tile
Porch Covered, Patio
Garage 1
Private Pool yes
Building
Lot Description Landscaped, Synthetic Grass, < 1/4 Acre
Faces West
Story 1
Sewer Public Sewer
Water Private, Well
Architectural Style One Story
Construction Status RESALE
Schools
Elementary Schools Stevens Josh, Josh Stevens
Middle Schools Brown B. Mahlon
High Schools Basic Academy
Others
HOA Name Camci
HOA Fee Include Association Management
Tax ID 160-27-719-038
Acceptable Financing Cash, Conventional, VA Loan
Listing Terms Cash, Conventional, VA Loan
Financing Conventional
Read Less

Copyright 2024 of the Las Vegas REALTORS®. All rights reserved.
Bought with Joshua P Milonas • Turner Realty




