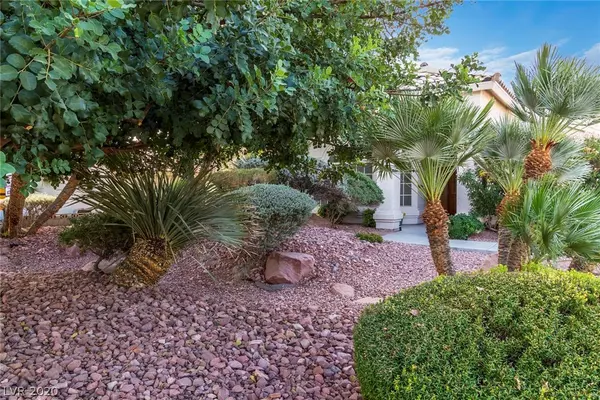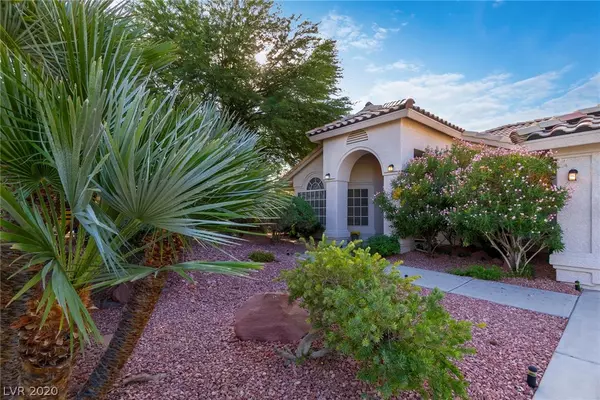For more information regarding the value of a property, please contact us for a free consultation.
8121 Rosada Way Las Vegas, NV 89149
Want to know what your home might be worth? Contact us for a FREE valuation!

Our team is ready to help you sell your home for the highest possible price ASAP
Key Details
Sold Price $644,000
Property Type Single Family Home
Sub Type Single Family Residence
Listing Status Sold
Purchase Type For Sale
Square Footage 3,604 sqft
Price per Sqft $178
Subdivision None
MLS Listing ID 2238574
Sold Date 11/10/20
Style One Story
Bedrooms 4
Full Baths 2
Half Baths 1
Construction Status RESALE
HOA Y/N No
Originating Board GLVAR
Year Built 1998
Annual Tax Amount $4,311
Lot Size 0.490 Acres
Acres 0.49
Property Description
OUTSTANDING!! Ranch style single story home with huge lot OVER 21,000 sq. ft and RV parking for your toys! Beautiful 28'x17' pool w/ sheet water fall and solar heating panels! Master bedroom has walk in closet (15'x6') along with an extra CEDAR lined closet. All bathrooms have been upgrade with new counter tops, mirrors, quiet flush toilets and both showers completely remodeled as well. Den features custom builtin book shelves for your library. Detached Workshop with 8' double (steel )doors and a private office/workout room! Extra long driveway, mature landscaping front and rear!!! Excellent for entertaining your family & friends. Other features include, beautiful tile and carpet throughout, high ceilings, pot shelves, rear covered patio and separate Gazebo (prewired) for your above ground jacuzzi!!
This one won't last!!!!
Location
State NV
County Clark County
Zoning Horses Permitted,Single Family
Body of Water Public
Rooms
Other Rooms Shed(s), Workshop
Interior
Interior Features Bedroom on Main Level, Ceiling Fan(s), Primary Downstairs, Pot Rack, Central Vacuum
Heating Central, Electric, Gas, Multiple Heating Units
Cooling Central Air, Electric, 2 Units
Flooring Carpet, Tile
Fireplaces Number 2
Fireplaces Type Bedroom, Bath, Family Room, Gas, Glass Doors
Equipment Intercom
Furnishings Unfurnished
Window Features Blinds,Double Pane Windows
Appliance Built-In Gas Oven, Dryer, Dishwasher, Gas Cooktop, Disposal, Microwave, Refrigerator, Water Softener Owned, Washer
Laundry Cabinets, Gas Dryer Hookup, Main Level, Laundry Room, Sink
Exterior
Exterior Feature Barbecue, Patio, Private Yard, Shed, Sprinkler/Irrigation
Garage Epoxy Flooring, Inside Entrance, Shelves, RV Access/Parking
Garage Spaces 3.0
Fence Block, Back Yard
Pool Heated, In Ground, Private, Solar Heat
Utilities Available Cable Available, Underground Utilities, Septic Available
Amenities Available None
View None
Roof Type Pitched,Tile
Porch Covered, Patio
Parking Type Epoxy Flooring, Inside Entrance, Shelves, RV Access/Parking
Private Pool yes
Building
Lot Description 1/4 to 1 Acre Lot, Drip Irrigation/Bubblers, Desert Landscaping, Landscaped, Rocks
Faces North
Story 1
Sewer Septic Tank
Water Public
Construction Status RESALE
Schools
Elementary Schools Allen Dean La Mar, Allen Dean La Mar
Middle Schools Leavitt Justice Myron E
High Schools Centennial
Others
Tax ID 125-33-305-012
Security Features Security System Owned,Controlled Access
Acceptable Financing Cash, Conventional, VA Loan
Listing Terms Cash, Conventional, VA Loan
Financing Cash
Read Less

Copyright 2024 of the Las Vegas REALTORS®. All rights reserved.
Bought with Tracy A Drown • RE/MAX Advantage
GET MORE INFORMATION





