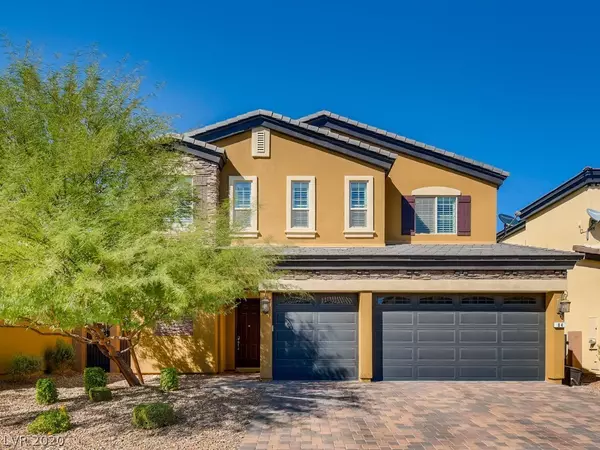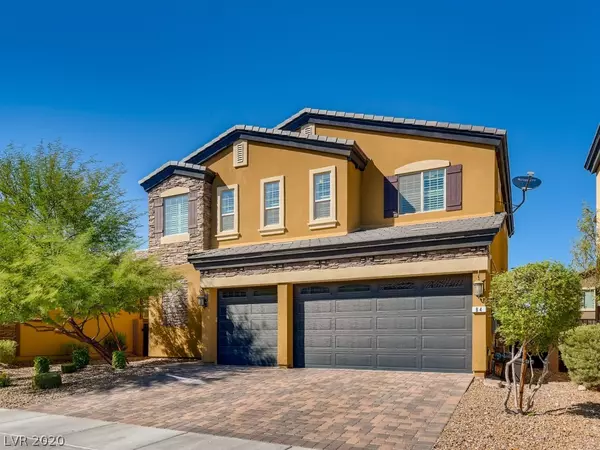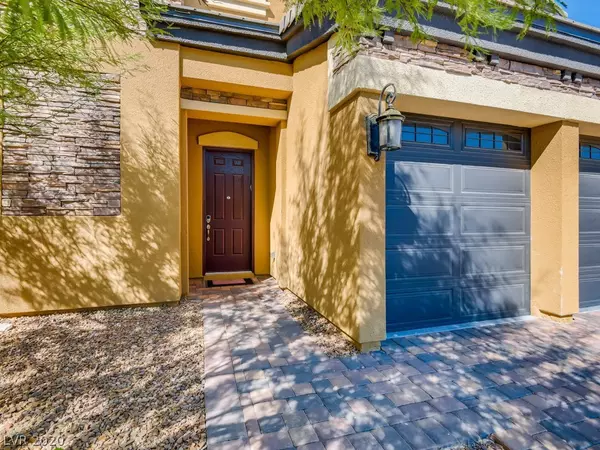For more information regarding the value of a property, please contact us for a free consultation.
84 Tesla Ridge Way Las Vegas, NV 89183
Want to know what your home might be worth? Contact us for a FREE valuation!

Our team is ready to help you sell your home for the highest possible price ASAP
Key Details
Sold Price $487,000
Property Type Single Family Home
Sub Type Single Family Residence
Listing Status Sold
Purchase Type For Sale
Square Footage 3,179 sqft
Price per Sqft $153
Subdivision Las Vegas Blvd & Starr
MLS Listing ID 2234473
Sold Date 11/13/20
Style Two Story
Bedrooms 4
Full Baths 3
Half Baths 1
Construction Status RESALE
HOA Fees $70/mo
HOA Y/N Yes
Originating Board GLVAR
Year Built 2016
Annual Tax Amount $4,119
Lot Size 4,791 Sqft
Acres 0.11
Property Description
Highly sought-after DUAL PRIMARY BEDROOM/BATH floor plan (1 up & 1 down), 3 car garage and 10 kW DC SOLAR PANELS. Open floor plan downstairs offers generous living and dining room space. 10' ceilings and 8' interior doors, shutters throughout. Dream kitchen with granite countertops, 42” Dark Maple Cabinets with roll-out trays and dovetail soft close drawers, back splash, SS appliances, walk-in pantry, wall oven and under cabinet lights. Spacious walk-in-closets in all bedrooms. Large loft upstairs. Laundry room upstairs features built-in cabinets, downstairs laundry area, both with W/D sets. Epoxy floor, painted walls and overhead storage racks in the garage. French doors open to covered patio and beautifully landscaped backyard with pavers, artificial grass and fruit trees. Water softener, BBQ stub out. Front stone exterior, paver driveway and courtyard. The gated community “Adhara Cove” is just minutes away from the Strip, Airport, Raiders Stadium or Henderson. See 3D Virtual Tour!
Location
State NV
County Clark County
Community Shelter Mgt/Adhara C
Zoning Single Family
Body of Water Public
Interior
Interior Features Bedroom on Main Level, Ceiling Fan(s), Primary Downstairs, Window Treatments, Programmable Thermostat
Heating Central, Gas
Cooling Central Air, Electric, 2 Units
Flooring Carpet, Tile
Equipment Satellite Dish, Water Softener Loop
Furnishings Unfurnished
Window Features Double Pane Windows,Low Emissivity Windows,Plantation Shutters,Window Treatments
Appliance Built-In Gas Oven, Dryer, Dishwasher, Gas Cooktop, Disposal, Gas Water Heater, Microwave, Refrigerator, Water Softener Owned, Washer
Laundry Gas Dryer Hookup, Laundry Closet, Main Level, Laundry Room, Upper Level
Exterior
Exterior Feature Barbecue, Courtyard, Dog Run, Patio, Sprinkler/Irrigation
Parking Features Attached, Exterior Access Door, Epoxy Flooring, Garage, Inside Entrance
Garage Spaces 3.0
Fence Block, Back Yard
Pool Community
Community Features Pool
Utilities Available Cable Available
Amenities Available Gated, Park, Pool
View None
Roof Type Tile
Porch Covered, Patio
Garage 1
Private Pool no
Building
Lot Description Drip Irrigation/Bubblers, Desert Landscaping, Fruit Trees, Landscaped, Synthetic Grass, Sprinklers Timer, < 1/4 Acre
Faces South
Story 2
Sewer Public Sewer
Water Public
Architectural Style Two Story
Structure Type Frame,Stucco,Drywall
Construction Status RESALE
Schools
Elementary Schools Schorr Steve, Schorr Steve
Middle Schools Webb, Del E.
High Schools Liberty
Others
HOA Name Shelter Mgt/Adhara C
HOA Fee Include Association Management
Tax ID 191-04-111-020
Security Features Gated Community
Acceptable Financing Cash, Conventional, FHA, VA Loan
Listing Terms Cash, Conventional, FHA, VA Loan
Financing Conventional
Read Less

Copyright 2025 of the Las Vegas REALTORS®. All rights reserved.
Bought with Jason D Lindstrom • Keller Williams Realty SW




