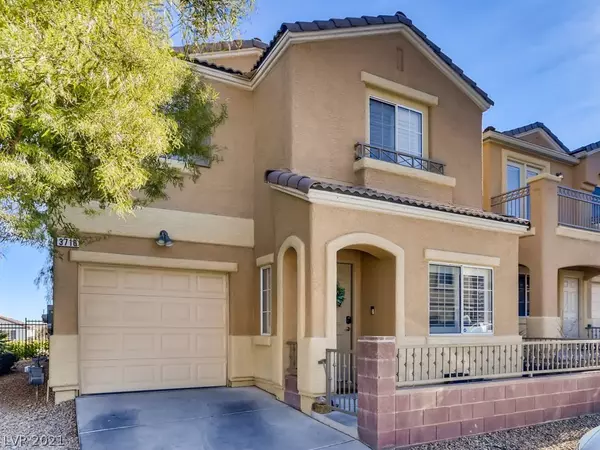For more information regarding the value of a property, please contact us for a free consultation.
3716 Vanishing Point Street Las Vegas, NV 89129
Want to know what your home might be worth? Contact us for a FREE valuation!

Our team is ready to help you sell your home for the highest possible price ASAP
Key Details
Sold Price $265,000
Property Type Single Family Home
Sub Type Single Family Residence
Listing Status Sold
Purchase Type For Sale
Square Footage 1,435 sqft
Price per Sqft $184
Subdivision Sierra Crossings-Phase 2
MLS Listing ID 2260271
Sold Date 02/23/21
Style Two Story
Bedrooms 3
Full Baths 2
Half Baths 1
Construction Status RESALE
HOA Fees $120/mo
HOA Y/N Yes
Originating Board GLVAR
Year Built 2004
Annual Tax Amount $1,113
Lot Size 1,742 Sqft
Acres 0.04
Property Description
FANTASTIC MOVE-IN READY UPGRADED 2 STORY HOME IN THE NORTHWEST W/GORGEOUS MOUNTAIN VIEWS.ENJOY THOSE VIEWS FROM YOUR FRONT PORCH,LIVING ROOM & PRIMARY BEDROOM.THERE IS NO HOME BEHIND & THE WROUGHT IRON FENCE GIVES YOU AN OPEN FEELING & GREAT VIEWS.THE LIVING ROOM HAS ENGINEERED WOOD FLOORING A CEILING FAN & IS SEPERATE FROM THE KITCHEN.THE NOOK HAS PLENTY OF ROOM FOR YOUR KITCHEN TABLE & YOU CAN HAVE 2 ADDITIONAL SEATS AT THE BREAKFAST BAR.THE MORNING SUN LIGHTS UP THE KITCHEN W/SLIDING GLASS DOORS & A WINDOW OVER THE STAINLESS STEEL FARM W/COMMERCIAL FAUCET.PLENTY OF STORAGE BETWEEN THE PANTRY,KITCHEN CABINETS & HUGE CLOSET IN 1/2 BATH.THE CABINETS WERE RECENTLY PAINTED & HAVE NEW HARDWARE & BACKSPLASH.THE S/S APPLIANCES ROUND OUT THE KITCHEN.THE UPGRADED CARPET & PAD IS JUST 6MTHS NEW.THE PRIMARY BEDROOM IS A WONDERFUL SIZE & YOU WILL APPRECIATE THE WALK IN CLOSET.
Location
State NV
County Clark County
Community Sierra Crossing
Zoning Single Family
Body of Water Public
Interior
Interior Features Ceiling Fan(s), Window Treatments
Heating Central, Gas
Cooling Central Air, Electric
Flooring Carpet, Ceramic Tile
Equipment Water Softener Loop
Furnishings Unfurnished
Window Features Double Pane Windows,Plantation Shutters,Window Treatments
Appliance Dishwasher, Disposal, Gas Range, Microwave
Laundry Gas Dryer Hookup, Laundry Closet, Laundry Room, Upper Level
Exterior
Exterior Feature Courtyard, Private Yard
Garage Attached, Finished Garage, Garage, Guest, Inside Entrance, Open
Garage Spaces 1.0
Parking On Site 1
Fence Back Yard, Wrought Iron
Pool Community
Community Features Pool
Utilities Available Cable Available, Underground Utilities
Amenities Available Gated, Park, Pool
View Y/N 1
View Mountain(s)
Roof Type Tile
Parking Type Attached, Finished Garage, Garage, Guest, Inside Entrance, Open
Private Pool no
Building
Lot Description Landscaped, Rocks, Synthetic Grass, < 1/4 Acre
Faces West
Story 2
Foundation Permanent
Sewer Public Sewer
Water Public
Structure Type Block,Stucco,Drywall
Construction Status RESALE
Schools
Elementary Schools Conners Eileen, Conners Eileen
Middle Schools Leavitt Justice Myron E
High Schools Centennial
Others
HOA Name Sierra Crossing
HOA Fee Include Maintenance Grounds,Recreation Facilities
Tax ID 137-12-616-005
Security Features Security System Owned,Gated Community
Acceptable Financing Cash, Conventional, FHA, VA Loan
Listing Terms Cash, Conventional, FHA, VA Loan
Financing Conventional
Read Less

Copyright 2024 of the Las Vegas REALTORS®. All rights reserved.
Bought with Julia Nelson • Realty ONE Group, Inc
GET MORE INFORMATION





