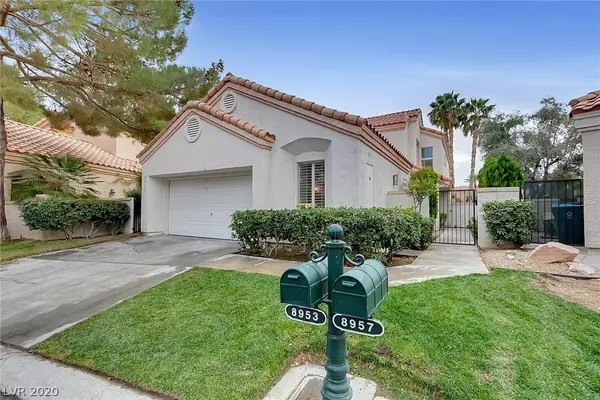For more information regarding the value of a property, please contact us for a free consultation.
8953 Diamond Falls Drive Las Vegas, NV 89117
Want to know what your home might be worth? Contact us for a FREE valuation!

Our team is ready to help you sell your home for the highest possible price ASAP
Key Details
Sold Price $718,817
Property Type Single Family Home
Sub Type Single Family Residence
Listing Status Sold
Purchase Type For Sale
Square Footage 2,180 sqft
Price per Sqft $329
Subdivision Foothills Cntry Club Amd
MLS Listing ID 2255090
Sold Date 03/15/21
Style Two Story
Bedrooms 3
Full Baths 2
Half Baths 1
Construction Status RESALE
HOA Fees $390/mo
HOA Y/N Yes
Originating Board GLVAR
Year Built 1989
Annual Tax Amount $3,014
Lot Size 6,098 Sqft
Acres 0.14
Property Description
Welcome to the “Canyon Gate Country Club” This mediterranean modern style home is perfectly located on the 4th hole & has spectacular views of the golf course, water lagoon, and red rock mountains. As you enter this completely renovated home you will find new carrara marble & white quartzite flooring througout the home. The kitchen counter top is made of a beautiful quartzite stone. The location of this home is one of the best locations on the golf course. Special features include 2 main bedrooms with perfect views. 1 bedroom is conveniently located on the first floor with its own bathroom. The 2nd main bedroom is located upstairs with spectacular views and a balcony to enjoy coffee or wine. With the cross section of all 3 views at once, green fairways of the golf course, water lagoon & Red Rock Mountains. This is the home you will be calling your “forever home”. Other amenities include: Tennis courts, Gym, community pool, Prestigious area for wedding ceremonies.
Location
State NV
County Clark County
Community Prime Community Mana
Zoning Single Family
Body of Water Public
Interior
Interior Features Bedroom on Main Level, Ceiling Fan(s), Primary Downstairs, Programmable Thermostat
Heating Central, Gas, Multiple Heating Units
Cooling Central Air, Gas, 2 Units
Flooring Marble
Fireplaces Number 1
Fireplaces Type Gas, Living Room
Furnishings Unfurnished
Appliance Built-In Electric Oven, Dryer, Dishwasher, Electric Range, Gas Cooktop, Disposal, Microwave, Refrigerator, Washer
Laundry Electric Dryer Hookup, Main Level, Laundry Room
Exterior
Exterior Feature Balcony, Courtyard, Handicap Accessible, Private Yard, Sprinkler/Irrigation
Parking Features Attached, Garage
Garage Spaces 1.0
Fence Back Yard, Wrought Iron
Pool Community
Community Features Pool
Utilities Available Electricity Available
Amenities Available Country Club, Clubhouse, Fitness Center, Golf Course, Gated, Barbecue, Pool, Guard, Spa/Hot Tub
View Y/N 1
View Golf Course, Lake, Mountain(s)
Roof Type Pitched,Tile
Porch Balcony
Garage 1
Private Pool no
Building
Lot Description Back Yard, Drip Irrigation/Bubblers, Front Yard, Garden, Sprinklers In Rear, Sprinklers In Front, Landscaped, Sprinklers On Side, < 1/4 Acre
Faces South
Story 2
Sewer Public Sewer
Water Public
Architectural Style Two Story
Structure Type Stucco,Drywall
Construction Status RESALE
Schools
Elementary Schools Piggott Clarence, Piggott Clarence
Middle Schools Johnson Walter
High Schools Bonanza
Others
HOA Name Prime Community Mana
HOA Fee Include Maintenance Grounds,Recreation Facilities,Security
Tax ID 163-05-315-007
Security Features Gated Community
Acceptable Financing Cash, Conventional, FHA
Listing Terms Cash, Conventional, FHA
Financing Cash
Read Less

Copyright 2025 of the Las Vegas REALTORS®. All rights reserved.
Bought with Luis E Turcaz • Platinum R.E. Professionals




