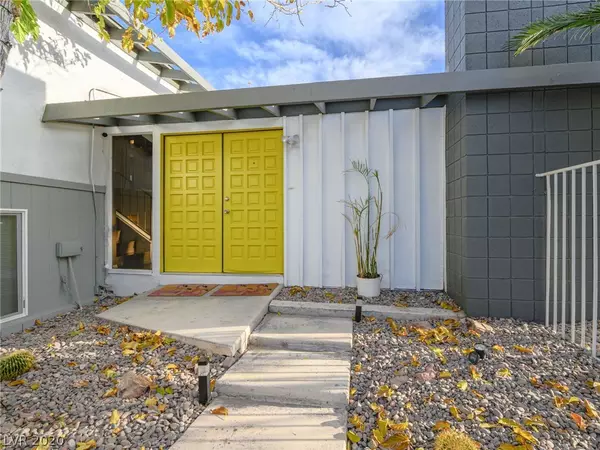For more information regarding the value of a property, please contact us for a free consultation.
1663 Pawnee Drive Las Vegas, NV 89169
Want to know what your home might be worth? Contact us for a FREE valuation!

Our team is ready to help you sell your home for the highest possible price ASAP
Key Details
Sold Price $380,000
Property Type Single Family Home
Sub Type Single Family Residence
Listing Status Sold
Purchase Type For Sale
Square Footage 1,958 sqft
Price per Sqft $194
Subdivision Paradise Palms
MLS Listing ID 2254281
Sold Date 01/14/21
Style Tri-Level
Bedrooms 4
Full Baths 2
Half Baths 1
Three Quarter Bath 1
Construction Status RESALE
HOA Y/N No
Originating Board GLVAR
Year Built 1962
Annual Tax Amount $1,095
Lot Size 10,454 Sqft
Acres 0.24
Property Description
An iconic and much sought after Krisel tri-level plan 5B! All the character and charm you'd want from a mid-century modern home in one of the hottest, most sought after neighborhoods - Paradise Palms! The extended downstairs in this tri-level is shown as a family room, or it would make a terrific primary en-suite. or in-law suite. It has its own 4-piece bathroom, walk-in closet, new windows and exposed-beam ceiling. There are quartz counters, updated bathrooms, a recently restored deck with shade trees and so much much more. Lots of the original features are still there - including champagne bubble breeze block, clerestory windows and vaulted ceilings. There's room in the backyard for the RV or for gardening, playground, putting green or anything else you've been dreaming about.
Location
State NV
County Clark County
Zoning Single Family
Body of Water Public
Interior
Interior Features Primary Downstairs
Heating Central, Electric
Cooling Central Air, Electric
Flooring Carpet, Ceramic Tile, Laminate
Fireplaces Number 1
Fireplaces Type Living Room, Wood Burning
Furnishings Unfurnished
Appliance Dryer, Electric Range, Disposal, Microwave, Refrigerator, Washer
Laundry Electric Dryer Hookup, Main Level
Exterior
Exterior Feature Deck, Patio, Private Yard
Fence Block, Back Yard, RV Gate, Wrought Iron
Pool In Ground, Private
Utilities Available Above Ground Utilities, Electricity Available
Amenities Available None
Roof Type Composition,Shingle
Porch Covered, Deck, Patio
Private Pool yes
Building
Lot Description Desert Landscaping, Sprinklers In Rear, Sprinklers In Front, Landscaped, < 1/4 Acre
Faces North
Sewer Public Sewer
Water Public
Architectural Style Tri-Level
Level or Stories Multi/Split
Structure Type Frame,Stucco
Construction Status RESALE
Schools
Elementary Schools Thomas Ruby, Thomas Ruby
Middle Schools Orr William E.
High Schools Valley
Others
Tax ID 162-14-111-018
Security Features Security System Owned
Acceptable Financing Cash, Conventional, FHA, VA Loan
Listing Terms Cash, Conventional, FHA, VA Loan
Financing VA
Read Less

Copyright 2024 of the Las Vegas REALTORS®. All rights reserved.
Bought with John W Williams • BHHS Nevada Properties




