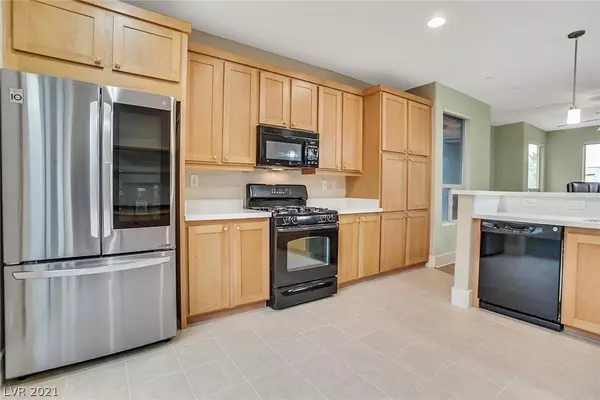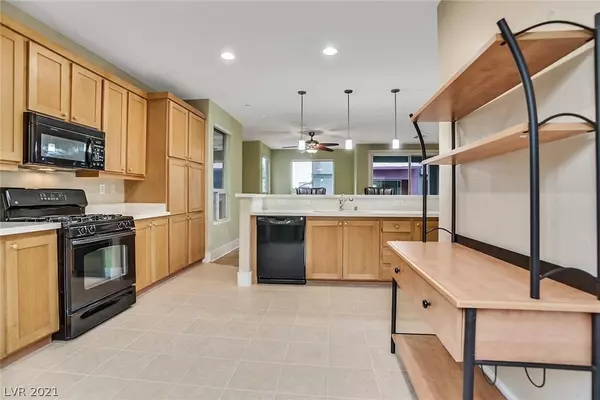For more information regarding the value of a property, please contact us for a free consultation.
9050 Tropicana Avenue #1128 Las Vegas, NV 89147
Want to know what your home might be worth? Contact us for a FREE valuation!

Our team is ready to help you sell your home for the highest possible price ASAP
Key Details
Sold Price $285,000
Property Type Townhouse
Sub Type Townhouse
Listing Status Sold
Purchase Type For Sale
Square Footage 1,602 sqft
Price per Sqft $177
Subdivision Travina 2-Phase 2
MLS Listing ID 2259124
Sold Date 02/18/21
Style Three Story
Bedrooms 3
Full Baths 2
Half Baths 1
Three Quarter Bath 1
Construction Status RESALE
HOA Y/N Yes
Originating Board GLVAR
Year Built 2007
Annual Tax Amount $1,469
Lot Size 3,271 Sqft
Acres 0.0751
Property Description
Modern and Chic THREE-STORY 1602sqft Townhome with 3BDRs & 3.5BTHs in gated X-it! With a front porch entrance you enter into the foyer and access to downstairs bedroom with ensuite 3/4 bath. Newly carpeted and painted. Bathroom upgrade with tile counters and shower surround. Walk up stairs to the bright spacious living area. Kitchen recently upgraded with new quartz countertops. New SS refrigerator. Dining/family room a perfect space for entertaining. Seller including bakers rack and NEW HIGH END LEATHER BAR STOOLS. Convenient half bath off of living space. On THIRD FLOOR is Master Bedroom w/walk-in closet and a 3rd bedroom with its own en-suite full bath. Washer/dryer on 3rd flr. Hunter Douglas window treatments throughout. Cozy up on the covered balcony for coffee or entertaining. Newly Upgraded laminate wood flooring, tile and new carpeting downstairs. Gated community includes great Clubhouse, Pool, Spa & Exercise Rm. Convenient location close to 215 and tons of shopping and dining.
Location
State NV
County Clark County
Community X-It
Zoning Multi-Family,Single Family
Body of Water Public
Interior
Interior Features Bedroom on Main Level, Ceiling Fan(s)
Heating Central, Gas
Cooling Central Air, Electric
Flooring Carpet, Ceramic Tile, Laminate
Furnishings Partially
Window Features Blinds,Double Pane Windows
Appliance Dryer, Dishwasher, Disposal, Gas Range, Microwave, Refrigerator, Water Heater, Washer
Laundry Electric Dryer Hookup, Gas Dryer Hookup, Laundry Closet
Exterior
Exterior Feature Balcony, Deck, Porch, Patio
Garage Attached, Finished Garage, Garage, Garage Door Opener, Inside Entrance, Private, Guest
Garage Spaces 2.0
Fence None
Pool Community
Community Features Pool
Utilities Available Underground Utilities
Amenities Available Clubhouse, Fitness Center, Gated, Barbecue, Pool, Spa/Hot Tub
View None
Roof Type Other
Porch Balcony, Covered, Deck, Patio, Porch
Parking Type Attached, Finished Garage, Garage, Garage Door Opener, Inside Entrance, Private, Guest
Private Pool no
Building
Lot Description Desert Landscaping, Landscaped, < 1/4 Acre
Faces West
Story 3
Sewer Public Sewer
Water Public
Structure Type Block,Stucco
Construction Status RESALE
Schools
Elementary Schools Hayes Keith C & Karen W, Hayes Keith C & Karen W
Middle Schools Lawrence
High Schools Durango
Others
HOA Name X-IT
HOA Fee Include Association Management,Maintenance Grounds,Sewer,Trash,Water
Tax ID 163-20-417-128
Security Features Fire Sprinkler System
Acceptable Financing Cash, Conventional, FHA, VA Loan
Listing Terms Cash, Conventional, FHA, VA Loan
Financing Conventional
Read Less

Copyright 2024 of the Las Vegas REALTORS®. All rights reserved.
Bought with Jennifer Kostuchowski • Keller Williams VIP
GET MORE INFORMATION





