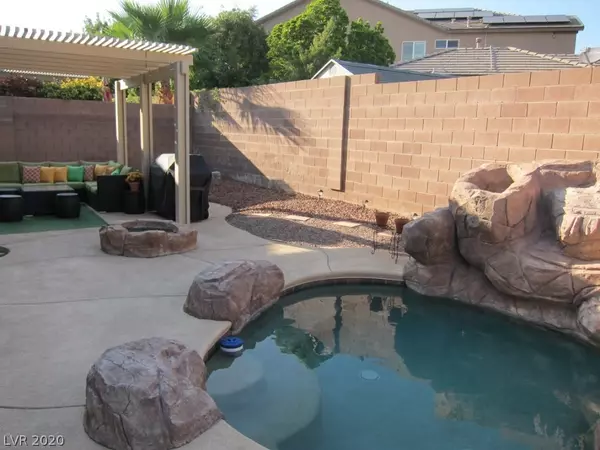For more information regarding the value of a property, please contact us for a free consultation.
10036 Long Barrow Court Las Vegas, NV 89148
Want to know what your home might be worth? Contact us for a FREE valuation!

Our team is ready to help you sell your home for the highest possible price ASAP
Key Details
Sold Price $382,500
Property Type Single Family Home
Sub Type Single Family Residence
Listing Status Sold
Purchase Type For Sale
Square Footage 1,772 sqft
Price per Sqft $215
Subdivision Sedona 1 At Southwest Ranch Phase 2
MLS Listing ID 2233122
Sold Date 10/26/20
Style One Story
Bedrooms 2
Full Baths 2
Construction Status RESALE
HOA Y/N Yes
Originating Board GLVAR
Year Built 2004
Annual Tax Amount $1,886
Lot Size 5,227 Sqft
Acres 0.12
Property Description
Welcome Home to this amazing 1 story with a relaxing Backyard Oasis Covered Patio/Firepit/Waterfall. Separate master with private backyard access and Master Bathroom with Marble Surrounds that is as large as its bedroom! New SS Appliances Included Tons of storage with added cabinets in Kitchen. Farm sink & upgraded hardware everywhere! Features include Shutters throughout, Beautiful Tiled flooring with medallion, 3rd Bedroom/Den Option with Built in Storage/Desk -Quiet Gated Community Conveniently located!
Location
State NV
County Clark County
Community Stetson Ranch
Zoning Single Family
Body of Water Public
Interior
Interior Features Bedroom on Main Level, Ceiling Fan(s), Primary Downstairs, Pot Rack, Window Treatments
Heating Central, Gas
Cooling Central Air, Electric
Flooring Carpet, Tile
Fireplaces Number 1
Fireplaces Type Gas, Glass Doors, Great Room
Equipment Water Softener Loop
Furnishings Unfurnished
Window Features Double Pane Windows,Plantation Shutters,Window Treatments
Appliance Built-In Gas Oven, Dryer, Dishwasher, Gas Cooktop, Disposal, Gas Water Heater, Microwave, Refrigerator, Water Heater, Washer
Laundry Cabinets, Gas Dryer Hookup, Main Level, Laundry Room, Sink
Exterior
Exterior Feature Barbecue, Patio, Private Yard, Sprinkler/Irrigation
Parking Features Attached, Epoxy Flooring, Garage, Garage Door Opener, Open, Private, Shelves
Garage Spaces 2.0
Parking On Site 1
Fence Block, Back Yard
Pool Heated, In Ground, Private, Waterfall
Utilities Available Cable Available, Underground Utilities
Amenities Available Gated
Roof Type Pitched,Tile
Street Surface Paved
Porch Covered, Patio
Garage 1
Private Pool yes
Building
Lot Description Cul-De-Sac, Drip Irrigation/Bubblers, Desert Landscaping, Landscaped, Rocks, < 1/4 Acre
Faces South
Story 1
Sewer Public Sewer
Water Public
Architectural Style One Story
Structure Type Block,Rock,Stucco
Construction Status RESALE
Schools
Elementary Schools Berkley Shelley, Shelley Berkley
Middle Schools Faiss, Wilbur & Theresa
High Schools Sierra Vista High
Others
HOA Name Stetson Ranch
HOA Fee Include Association Management,Common Areas,Maintenance Grounds,Reserve Fund,Taxes
Tax ID 163-31-317-023
Security Features Security System Owned,Controlled Access,Gated Community
Acceptable Financing Cash, Conventional, FHA, VA Loan
Listing Terms Cash, Conventional, FHA, VA Loan
Financing Cash
Read Less

Copyright 2025 of the Las Vegas REALTORS®. All rights reserved.
Bought with Lauren Stark • Elite Realty




