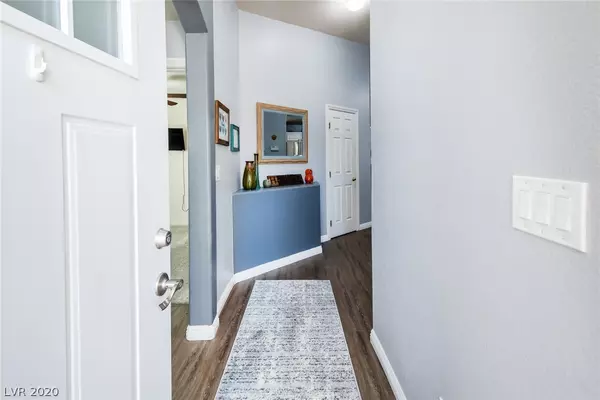For more information regarding the value of a property, please contact us for a free consultation.
2274 Dakota Sky Court Henderson, NV 89052
Want to know what your home might be worth? Contact us for a FREE valuation!

Our team is ready to help you sell your home for the highest possible price ASAP
Key Details
Sold Price $400,000
Property Type Single Family Home
Sub Type Single Family Residence
Listing Status Sold
Purchase Type For Sale
Square Footage 1,930 sqft
Price per Sqft $207
Subdivision Sunridge Summit Manor
MLS Listing ID 2235234
Sold Date 11/12/20
Style One Story
Bedrooms 4
Full Baths 2
Construction Status RESALE
HOA Fees $56/mo
HOA Y/N Yes
Originating Board GLVAR
Year Built 2005
Annual Tax Amount $1,940
Lot Size 5,662 Sqft
Acres 0.13
Property Description
Beautifully remodeled home behind the gates of Sunridge Summit Manor, a premier Sunridge neighborhood with sought after school zone. Inviting curb appeal welcomes you to this popular DR Horton floor plan. Step through the new frosted glass front door and notice the open feel provided by the volume ceilings and perfectly placed windows allowing natural light to pour in. Family room highlighted by a ceiling fan and surround sound. Flexible bonus Nevada room with built-in desks and shelves offers convenience. Updated kitchen features quartz counters, granite sink, subway tile back splash, two-tone cabinetry, stainless-steel appliances, and a nook complete with extra cabinets, counterspace, and pendant lights. Tasteful upgrades include designer paint, luxury plank flooring, upgraded fixtures, and LED lighting. French door leads to outdoor living space complemented by an extended patio, patio cover, paver stone, stacked stone planters, and a sense of privacy thanks to no rear neighbors.
Location
State NV
County Clark County
Community Sunridge Manor
Zoning Single Family
Body of Water Public
Interior
Interior Features Bedroom on Main Level, Ceiling Fan(s), Primary Downstairs, Window Treatments, Programmable Thermostat
Heating Central, Gas
Cooling Central Air, Electric, Refrigerated
Flooring Carpet, Laminate
Furnishings Unfurnished
Window Features Double Pane Windows,Window Treatments
Appliance Dishwasher, Disposal, Gas Range, Gas Water Heater, Microwave, Refrigerator, Water Heater
Laundry Gas Dryer Hookup, Laundry Room
Exterior
Exterior Feature Barbecue, Porch, Patio, Private Yard, Sprinkler/Irrigation
Parking Features Attached, Epoxy Flooring, Finished Garage, Garage, Garage Door Opener
Garage Spaces 2.0
Fence Block, Back Yard, Wrought Iron
Pool None
Utilities Available Cable Available, Underground Utilities
Amenities Available Gated
Roof Type Pitched,Tile
Porch Covered, Patio, Porch
Garage 1
Private Pool no
Building
Lot Description Drip Irrigation/Bubblers, Desert Landscaping, Landscaped, No Rear Neighbors, Rocks, Synthetic Grass, Sprinklers Timer
Faces South
Story 1
Sewer Public Sewer
Water Public
Architectural Style One Story
Structure Type Frame,Stucco
Construction Status RESALE
Schools
Elementary Schools Lamping Frank, Lamping Frank
Middle Schools Webb, Del E.
High Schools Coronado High
Others
HOA Name Sunridge Manor
Tax ID 178-31-715-052
Security Features Security System Owned,Gated Community
Acceptable Financing Cash, Conventional, FHA, VA Loan
Listing Terms Cash, Conventional, FHA, VA Loan
Financing Conventional
Read Less

Copyright 2025 of the Las Vegas REALTORS®. All rights reserved.
Bought with Shaunte Lewis • Windermere Anthem Hills




