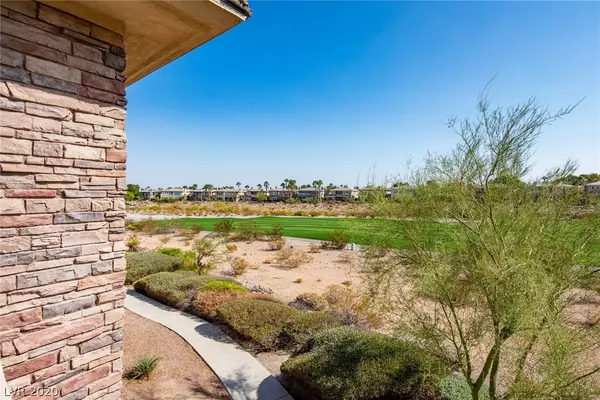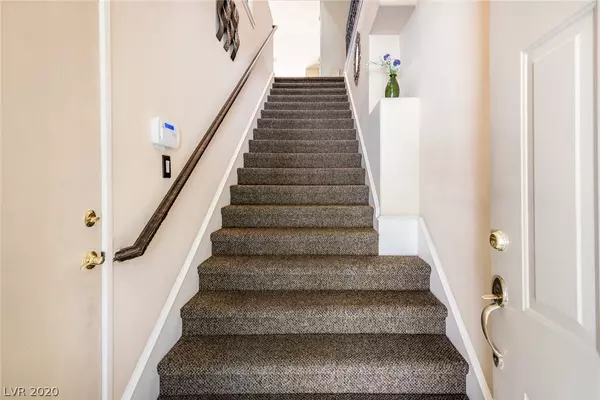For more information regarding the value of a property, please contact us for a free consultation.
700 Peachy Canyon Circle #203 Las Vegas, NV 89144
Want to know what your home might be worth? Contact us for a FREE valuation!

Our team is ready to help you sell your home for the highest possible price ASAP
Key Details
Sold Price $285,000
Property Type Condo
Sub Type Condominium
Listing Status Sold
Purchase Type For Sale
Square Footage 1,282 sqft
Price per Sqft $222
Subdivision South Half Parcel H-Village 3
MLS Listing ID 2235031
Sold Date 10/14/20
Style Two Story
Bedrooms 2
Full Baths 2
Construction Status RESALE
HOA Fees $255/mo
HOA Y/N Yes
Originating Board GLVAR
Year Built 1999
Annual Tax Amount $1,493
Lot Size 2,000 Sqft
Property Description
AMAZING LOCATION!!! Heart of Summerlin * 2 bedroom townhome * 1 car garage * balcony overlooks the 9th hole on the TPC GOLF COURSE. Open Floor Plan, tons of upgrades added by the owner. Engineered Hardwood flooring and Travertine tile flooring.. Newer water heater & 1 year old huge 3.5 ton AC unit installed June 2015. Beautiful Rod Iron custom railings upon entering. Large kitchen features stainless steel appliances, granite countertops, maple wood cabinets and a breakfast bar. Skylight for natural lighting. Private entry from garage. Stunning mountain and golf course views, balcony with water misters and privately set back. Gated community with beautiful trees & lush landscaping! Includes a Sparkling Pool / Spa and GYM. Walking distance to Summerlin Hospital. 10 minutes to Red Rock Casino, Vegas Golden Knights facilities, New Ballpark and Downtown Summerlin Mall. IMMACULATE CONDITION, MUST SEE!
Location
State NV
County Clark County
Community Dakota
Zoning Multi-Family
Body of Water Public
Interior
Interior Features Ceiling Fan(s), Skylights, Window Treatments
Heating Central, Electric
Cooling Central Air, Electric, High Efficiency
Flooring Laminate, Marble
Fireplaces Number 1
Fireplaces Type Family Room, Gas
Furnishings Unfurnished
Window Features Double Pane Windows,Insulated Windows,Plantation Shutters,Skylight(s),Window Treatments
Appliance Dryer, Dishwasher, Gas Cooktop, Disposal, Microwave, Refrigerator, Washer
Laundry Gas Dryer Hookup, Laundry Room, Upper Level
Exterior
Exterior Feature Balcony
Garage Attached, Garage, Garage Door Opener, Guest, Inside Entrance, Private
Garage Spaces 1.0
Fence Partial, Stucco Wall
Pool Community
Community Features Pool
Utilities Available Cable Available, Underground Utilities
Amenities Available Dog Park, Fitness Center, Gated, Barbecue, Pool, Spa/Hot Tub
View Y/N 1
View Golf Course, Mountain(s)
Roof Type Tile
Porch Balcony
Parking Type Attached, Garage, Garage Door Opener, Guest, Inside Entrance, Private
Private Pool no
Building
Lot Description Fruit Trees, Landscaped, < 1/4 Acre
Faces West
Story 2
Sewer Public Sewer
Water Public
Construction Status RESALE
Schools
Elementary Schools Bonner John W. , Bonner John W
Middle Schools Rogich Sig
High Schools Palo Verde
Others
HOA Name Dakota
HOA Fee Include Association Management,Maintenance Grounds,Recreation Facilities,Sewer
Tax ID 138-30-317-087
Security Features Security System Owned
Acceptable Financing Cash, Conventional, VA Loan
Listing Terms Cash, Conventional, VA Loan
Financing Cash
Read Less

Copyright 2024 of the Las Vegas REALTORS®. All rights reserved.
Bought with Zhou Zhang • Desert Springs Realty LTD
GET MORE INFORMATION





