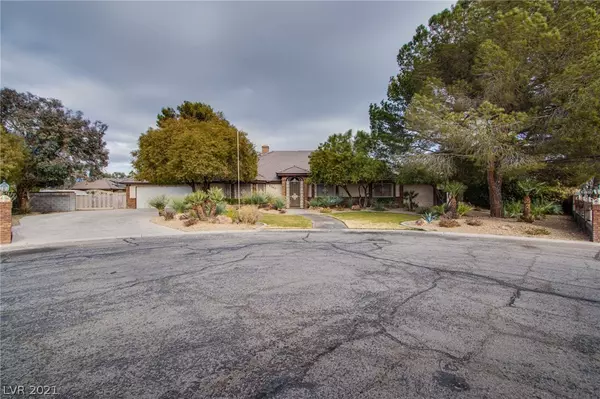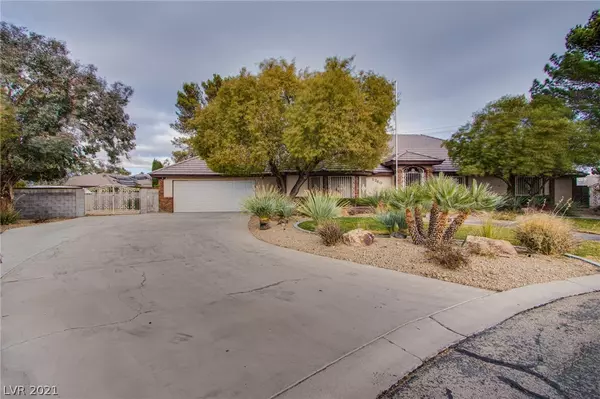For more information regarding the value of a property, please contact us for a free consultation.
1760 Westwind Road Las Vegas, NV 89146
Want to know what your home might be worth? Contact us for a FREE valuation!

Our team is ready to help you sell your home for the highest possible price ASAP
Key Details
Sold Price $560,000
Property Type Single Family Home
Sub Type Single Family Residence
Listing Status Sold
Purchase Type For Sale
Square Footage 2,747 sqft
Price per Sqft $203
Subdivision None
MLS Listing ID 2258707
Sold Date 02/26/21
Style One Story
Bedrooms 4
Full Baths 2
Half Baths 1
Construction Status RESALE
HOA Y/N No
Originating Board GLVAR
Year Built 1979
Annual Tax Amount $2,467
Lot Size 0.520 Acres
Acres 0.52
Property Description
Beautiful custom home you won't want to miss seeing. Large lot 22,651 sq. ft. fully landscaped front and back, with a huge pool you can easily do laps in. The backyard is your true oasis, with a large covered patio. Plenty of room to BQ and so much more. RV gates on the side of the house, you can easily making parking beyond. Large driveway which will hold several cars.
You walk into a large foyer with a sunken living room and large wood burning fireplace. The dining room is separate and formal, with and exit to the beautiful backyard. The kitchen is truly your dream kitchen. It has been totally remodeled. Granite counters, Double ovens built in, ice machine, two drawer dishwasher, large stainless steel refrigerator. Large eating area . There is a wet bar with a sink near the living room. This home has four bedrooms and unlike newer homes the secondary bedrooms are large. You won't be disappointed!
Biggest bonus NO HOA's, and cul de sac well maintained!
Location
State NV
County Clark County
Zoning Single Family
Body of Water Public
Interior
Interior Features Bedroom on Main Level, Ceiling Fan(s), Primary Downstairs, Window Treatments
Heating Central, Gas, Multiple Heating Units
Cooling Central Air, Electric
Flooring Carpet, Ceramic Tile, Tile
Fireplaces Number 1
Fireplaces Type Living Room, Wood Burning
Furnishings Unfurnished
Window Features Plantation Shutters
Appliance Built-In Electric Oven, Double Oven, Dishwasher, Electric Cooktop, Disposal, Microwave, Refrigerator
Laundry Electric Dryer Hookup, In Garage
Exterior
Exterior Feature Burglar Bar, Handicap Accessible, Patio, Private Yard, Storm/Security Shutters, Sprinkler/Irrigation
Garage Attached, Garage, RV Access/Parking
Garage Spaces 2.0
Fence Block, Back Yard
Pool In Ground, Private
Utilities Available Cable Available
Amenities Available None
View None
Roof Type Slate,Tile
Porch Covered, Patio
Parking Type Attached, Garage, RV Access/Parking
Private Pool yes
Building
Lot Description Back Yard, Cul-De-Sac, Drip Irrigation/Bubblers, Front Yard, Landscaped
Faces West
Story 1
Sewer Public Sewer
Water Public
Construction Status RESALE
Schools
Elementary Schools Hancock Doris, Hancock Doris
Middle Schools Hyde Park
High Schools Bonanza
Others
Tax ID 163-01-208-008
Acceptable Financing Cash, Conventional, FHA, VA Loan
Listing Terms Cash, Conventional, FHA, VA Loan
Financing Conventional
Read Less

Copyright 2024 of the Las Vegas REALTORS®. All rights reserved.
Bought with Roberta Quarles-Jenkins • BHHS Nevada Properties
GET MORE INFORMATION





