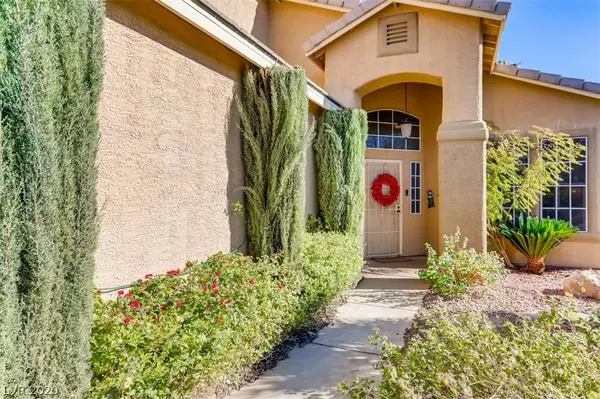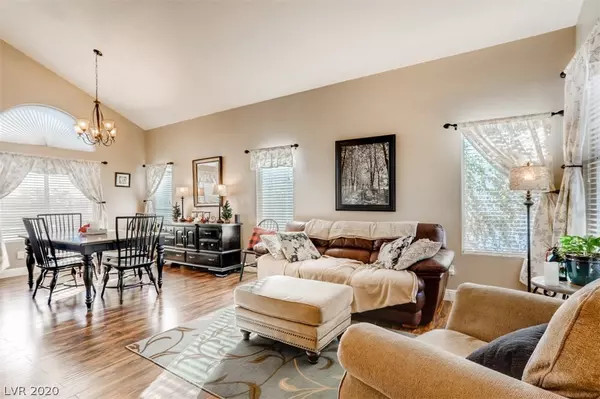For more information regarding the value of a property, please contact us for a free consultation.
7942 Quail Mountain Lane Las Vegas, NV 89131
Want to know what your home might be worth? Contact us for a FREE valuation!

Our team is ready to help you sell your home for the highest possible price ASAP
Key Details
Sold Price $460,000
Property Type Single Family Home
Sub Type Single Family Residence
Listing Status Sold
Purchase Type For Sale
Square Footage 2,694 sqft
Price per Sqft $170
Subdivision Quail Run At Elkhorn Spgs
MLS Listing ID 2256856
Sold Date 02/01/21
Style Two Story
Bedrooms 3
Full Baths 3
Construction Status RESALE
HOA Fees $65/mo
HOA Y/N Yes
Originating Board GLVAR
Year Built 2001
Annual Tax Amount $2,503
Lot Size 6,969 Sqft
Acres 0.16
Property Description
Pride of ownership t/o on a corner lot w/upgrades & updates to include brand new water heater, 2 New AC units (2016), new air handlers in attic, auto attic fan help w/energy efficiency, newly painted interior (2017), new pool pump 2018, resurfaced pool & pool deck, firepit, new faux grass, balcony with gorgeous city & mountain views, retreat off primary bedroom w/fireplace (could convert to a bedroom), Huge Walk-in closet, Separate Garden tub & separate shower & linen closet, new laminate floors/t/o & new carpet & laminate on gorgeous winding staircase w/hand rails, huge den that could easily be a downstairs bedroom w/adjacent full bath, secondary bedrooms up are a good size, kitchen w/granite counters, & huge center island, white cabinets w/new hardware, all stainless steel appliances bosch dishwasher, water softener & RO, (SS Fridge in garage stays), huge walk-in pantry, Custom fireplace mantle in family room & 6" Baseboards t/o, fruit trees, Jasmine, mock orange, cypress!
Location
State NV
County Clark County
Community Carriage Park Hoa
Zoning Single Family
Body of Water Public
Interior
Interior Features Bedroom on Main Level, Ceiling Fan(s), Window Treatments
Heating Central, Gas, Multiple Heating Units
Cooling Attic Fan, Central Air, Electric, 2 Units
Flooring Carpet, Ceramic Tile, Laminate
Fireplaces Number 2
Fireplaces Type Family Room, Gas, Primary Bedroom
Furnishings Unfurnished
Window Features Blinds,Double Pane Windows
Appliance Built-In Electric Oven, Dryer, Dishwasher, Gas Cooktop, Disposal, Microwave, Water Softener Owned, Washer
Laundry Cabinets, Gas Dryer Hookup, Main Level, Laundry Room, Sink
Exterior
Exterior Feature Balcony, Dog Run, Patio, Private Yard, Sprinkler/Irrigation
Garage Attached, Finished Garage, Garage, Garage Door Opener, Inside Entrance, Private
Garage Spaces 3.0
Fence Block, Back Yard
Pool Heated, In Ground, Private, Solar Heat, Pool/Spa Combo
Utilities Available Cable Available
Amenities Available Basketball Court, Playground, Park
View Y/N 1
View Mountain(s)
Roof Type Pitched,Tile
Street Surface Paved
Porch Balcony, Covered, Patio
Parking Type Attached, Finished Garage, Garage, Garage Door Opener, Inside Entrance, Private
Private Pool yes
Building
Lot Description Corner Lot, Drip Irrigation/Bubblers, Desert Landscaping, Fruit Trees, Front Yard, Landscaped, Synthetic Grass, < 1/4 Acre
Faces South
Story 2
Sewer Public Sewer
Water Public
Structure Type Frame,Stucco
Construction Status RESALE
Schools
Elementary Schools Bilbray James, Bilbray James
Middle Schools Cadwallader Ralph
High Schools Arbor View
Others
HOA Name Carriage Park HOA
HOA Fee Include Association Management
Tax ID 125-16-112-042
Security Features Controlled Access
Acceptable Financing Cash, Conventional, VA Loan
Listing Terms Cash, Conventional, VA Loan
Financing Conventional
Read Less

Copyright 2024 of the Las Vegas REALTORS®. All rights reserved.
Bought with Erica Ockey • Signature Real Estate Group
GET MORE INFORMATION





