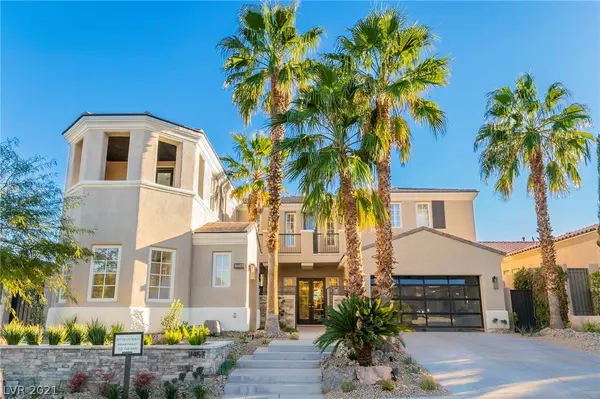For more information regarding the value of a property, please contact us for a free consultation.
11457 Snow Creek Avenue Las Vegas, NV 89135
Want to know what your home might be worth? Contact us for a FREE valuation!

Our team is ready to help you sell your home for the highest possible price ASAP
Key Details
Sold Price $1,610,000
Property Type Single Family Home
Sub Type Single Family Residence
Listing Status Sold
Purchase Type For Sale
Square Footage 4,079 sqft
Price per Sqft $394
Subdivision Red Rock Cntry Club At Summerlin
MLS Listing ID 2249962
Sold Date 03/15/21
Style Two Story
Bedrooms 5
Full Baths 3
Half Baths 1
Three Quarter Bath 2
Construction Status RESALE
HOA Fees $245/mo
HOA Y/N Yes
Originating Board GLVAR
Year Built 2003
Annual Tax Amount $7,234
Lot Size 9,147 Sqft
Acres 0.21
Property Description
LUXURY OASIS LIVING IN RED ROCK COUNTRY CLUB WEST! Complete renovation is in its final stage. Custom designed floating staircase is framed by Venitian plaster walls. Deluxe Master suite has private balcony with city & mountain views. All 5 bedrooms are en suite! Two custom 10 ft panoramic patio doors will extend indoor living to the backyard oasis. Redesigned interior and exterior spaces to include
all new kitchen and bathrooms, custom 2-way bookcase, hardwood flooring, outdoor kitchen, large firepit, raise seating platform, synthethic lawn, & much more...practically a new built! Private backyard is an outdoor haven with large pool & spa, cozy areas for lounging and the space to enjoy just being home.
Location
State NV
County Clark County
Community Red Rock Cc
Zoning Single Family
Body of Water Public
Interior
Interior Features Bedroom on Main Level, None
Heating Central, Gas
Cooling Central Air, Electric, 2 Units
Flooring Carpet, Hardwood, Tile
Fireplaces Number 1
Fireplaces Type Electric, Living Room
Furnishings Unfurnished
Window Features Double Pane Windows
Appliance Built-In Electric Oven, Double Oven, Dishwasher, Gas Cooktop, Disposal, Microwave, Refrigerator, Tankless Water Heater, Wine Refrigerator
Laundry Cabinets, Gas Dryer Hookup, Laundry Room, Sink, Upper Level
Exterior
Exterior Feature Built-in Barbecue, Balcony, Barbecue, Courtyard, Deck, Patio, Private Yard, Sprinkler/Irrigation
Garage Epoxy Flooring, Golf Cart Garage, Garage Door Opener, Inside Entrance
Garage Spaces 3.0
Fence Block, Back Yard
Pool Heated, In Ground, Private, Waterfall
Utilities Available Underground Utilities
Amenities Available Basketball Court, Country Club, Gated, Playground, Guard
View Y/N 1
View City, Mountain(s)
Roof Type Tile
Porch Balcony, Covered, Deck, Patio
Parking Type Epoxy Flooring, Golf Cart Garage, Garage Door Opener, Inside Entrance
Private Pool yes
Building
Lot Description Drip Irrigation/Bubblers, Desert Landscaping, Landscaped, Synthetic Grass, < 1/4 Acre
Faces North
Story 2
Sewer Public Sewer
Water Public
Construction Status RESALE
Schools
Elementary Schools Goolsby Judy & John, Goolsby Judy & John
Middle Schools Fertitta Frank & Victoria
High Schools Palo Verde
Others
HOA Name Red Rock CC
HOA Fee Include Association Management,Recreation Facilities,Security
Tax ID 164-14-114-002
Security Features Gated Community
Acceptable Financing Cash, Conventional, FHA, VA Loan
Listing Terms Cash, Conventional, FHA, VA Loan
Financing Conventional
Read Less

Copyright 2024 of the Las Vegas REALTORS®. All rights reserved.
Bought with Rebecca L McKenna-Inman • RE/MAX Advantage
GET MORE INFORMATION





