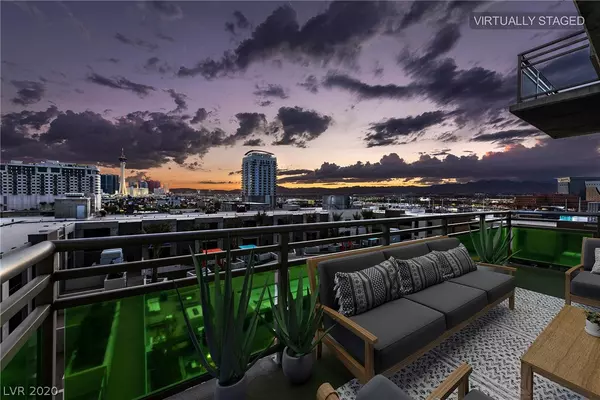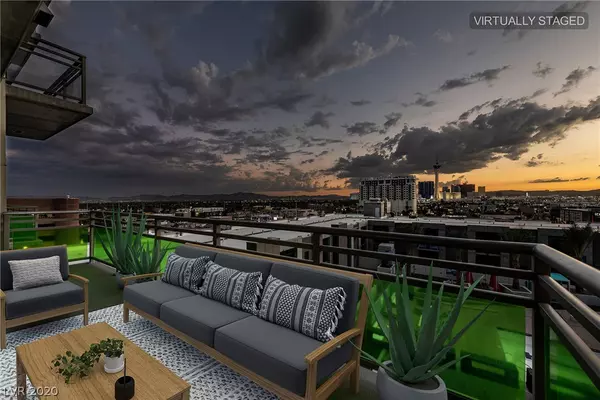For more information regarding the value of a property, please contact us for a free consultation.
353 Bonneville Avenue #914 Las Vegas, NV 89101
Want to know what your home might be worth? Contact us for a FREE valuation!

Our team is ready to help you sell your home for the highest possible price ASAP
Key Details
Sold Price $390,000
Property Type Other Types
Listing Status Sold
Purchase Type For Sale
Square Footage 1,194 sqft
Price per Sqft $326
Subdivision Juhl
MLS Listing ID 2247463
Sold Date 01/15/21
Style High Rise
Bedrooms 1
Full Baths 2
Construction Status RESALE
HOA Fees $530/mo
HOA Y/N Yes
Originating Board GLVAR
Year Built 2008
Annual Tax Amount $878
Property Description
STRIP VIEWS FROM THIS 9TH FLOOR DOWNTOWN LUXURY CONDO! This unit features modern, loft style living. The balcony overlooks the luxury pool area and boasts stunning Strip, city, & mountain views! Quartz countertops, custom marble backsplash, stainless steel appliances, a wine rack, and lots of cabinet space make this chef's kitchen! Spacious living area with floor to ceiling windows, custom light fixtures and upgraded ceiling fan! Primary Suite has STRIP VIEWS, ceiling fan and a gorgeous window for sunset views & fresh air. Bathroom includes dual sinks, private WC, tub/shower combo, and walk-in closet. JUHL has a concierge service, fitness center, luxury pool deck with cabanas, outdoor kitchen & seating area, fire pit, spa and an outdoor movie theater! The street level promenade includes shops, restaurants and a bar! This unit offers first class amenities with a dynamic mid-century modern Downtown Las Vegas vibe... THIS GEM HAS IT ALL!
Location
State NV
County Clark County
Community First Residential
Building/Complex Name JUHL
Interior
Interior Features Programmable Thermostat
Heating Central, Electric
Cooling Electric
Flooring Ceramic Tile, Laminate
Furnishings Unfurnished
Window Features Insulated Windows,Low Emissivity Windows
Appliance Built-In Electric Oven, Dryer, Dishwasher, Gas Cooktop, Disposal, Microwave, Refrigerator, Stainless Steel Appliance(s), Washer
Laundry Electric Dryer Hookup, Laundry Closet
Exterior
Exterior Feature Outdoor Living Area
Garage Assigned, Covered, Electric Vehicle Charging Station(s)
Pool Association, Community
Community Features Pool
Utilities Available Cable Available
Amenities Available Business Center, Fitness Center, Media Room, Pool, Recreation Room, Spa/Hot Tub, Security, Concierge, Elevator(s)
View Y/N 1
View City, Pool, Strip View
Porch Terrace
Parking Type Assigned, Covered, Electric Vehicle Charging Station(s)
Total Parking Spaces 1
Private Pool no
Building
Construction Status RESALE
Schools
Elementary Schools Hollingsworth Howard, Hollingswoth Howard
Middle Schools Fremont John C.
High Schools Rancho
Others
Pets Allowed Number Limit, Yes
HOA Name First Residential
HOA Fee Include Association Management,Gas,Insurance,Maintenance Grounds,Security
Tax ID 139-34-312-303
Security Features Closed Circuit Camera(s),24 Hour Security,Security Guard,Prewired
Acceptable Financing Cash, Conventional, VA Loan
Listing Terms Cash, Conventional, VA Loan
Financing Conventional
Pets Description Number Limit, Yes
Read Less

Copyright 2024 of the Las Vegas REALTORS®. All rights reserved.
Bought with Mariah Pangelinan • Exit Realty The Right Choice
GET MORE INFORMATION





