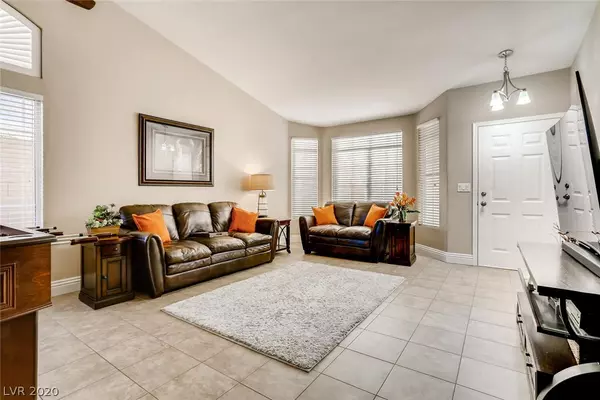For more information regarding the value of a property, please contact us for a free consultation.
112 Highwood Avenue Henderson, NV 89002
Want to know what your home might be worth? Contact us for a FREE valuation!

Our team is ready to help you sell your home for the highest possible price ASAP
Key Details
Sold Price $394,900
Property Type Single Family Home
Sub Type Single Family Residence
Listing Status Sold
Purchase Type For Sale
Square Footage 1,587 sqft
Price per Sqft $248
Subdivision Greenway Gardens #8 By Lewis Homes
MLS Listing ID 2254203
Sold Date 01/13/21
Style One Story
Bedrooms 3
Full Baths 2
Construction Status RESALE
HOA Y/N No
Originating Board GLVAR
Year Built 1995
Annual Tax Amount $1,697
Lot Size 6,098 Sqft
Acres 0.14
Property Description
WELCOME HOME to this immaculate and cherished ranch home in Henderson awaiting its next chapter. This 3-bedroom, 2-bathroom home features hard floors throughout, well appointed kitchen with newer upgraded cabinets, granite countertops, stainless steel appliances, and spacious backyard with pool, patio, two shaded gazebos, and ample side yard with synthetic turf. Seller has invested thousands in this home so you don't have to. Updates/upgrades made in the last 4 years include solar panels (owned), solar screens, A/C unit, water conditioner, water filter in kitchen, cordless faux wood blinds, and luxury vinyl planks in most areas. Combined with the 3-car garage, RV parking, mountain and some city light views, THIS HOME IS A TRUE STANDOUT. Plus... this home is not governed by an HOA!
Location
State NV
County Clark County
Zoning Single Family
Body of Water Public
Interior
Interior Features Bedroom on Main Level, Ceiling Fan(s), Primary Downstairs, Window Treatments, Programmable Thermostat
Heating Central, Gas
Cooling Central Air, Electric
Flooring Linoleum, Tile, Vinyl
Fireplaces Number 1
Fireplaces Type Family Room, Gas
Furnishings Unfurnished
Window Features Window Treatments
Appliance Disposal, Gas Range, Refrigerator, Water Softener Owned, Water Purifier
Laundry Cabinets, Electric Dryer Hookup, Gas Dryer Hookup, Laundry Room, Sink
Exterior
Exterior Feature Dog Run, Sprinkler/Irrigation
Parking Features Attached, Garage, Garage Door Opener, RV Access/Parking
Garage Spaces 3.0
Fence Block, Back Yard
Pool Heated
Utilities Available Cable Available, Underground Utilities
View Y/N 1
View Mountain(s)
Roof Type Tile
Garage 1
Private Pool yes
Building
Lot Description Back Yard, Drip Irrigation/Bubblers, Desert Landscaping, Landscaped, No Rear Neighbors, < 1/4 Acre
Faces South
Story 1
Sewer Public Sewer
Water Public
Architectural Style One Story
Construction Status RESALE
Schools
Elementary Schools Walker J. Marlan, Walker J. Marlan
Middle Schools Mannion Jack & Terry
High Schools Foothill
Others
Tax ID 179-30-211-062
Acceptable Financing Cash, Conventional, FHA, VA Loan
Listing Terms Cash, Conventional, FHA, VA Loan
Financing Conventional
Read Less

Copyright 2024 of the Las Vegas REALTORS®. All rights reserved.
Bought with Christine Fitzpatrick • Movoto, Inc
GET MORE INFORMATION





