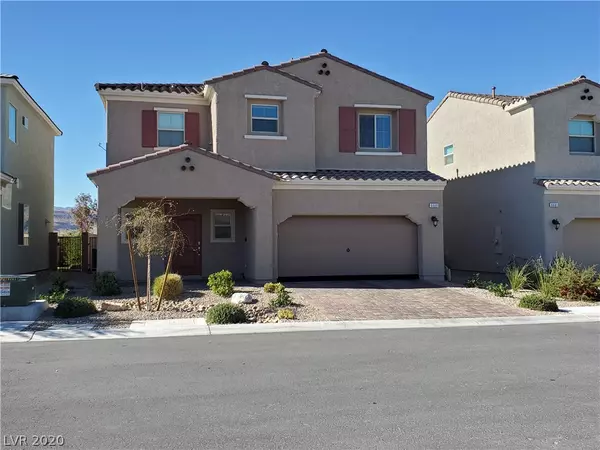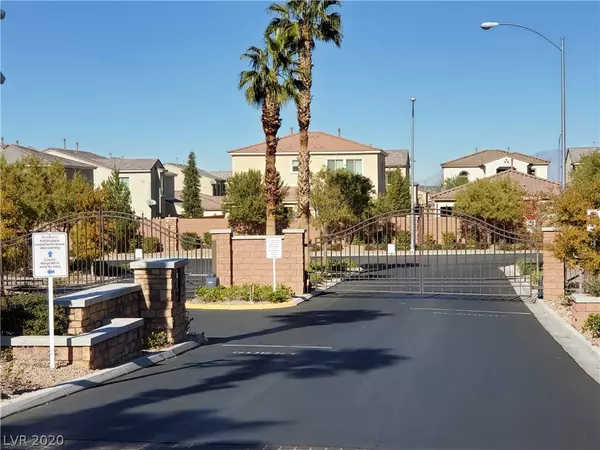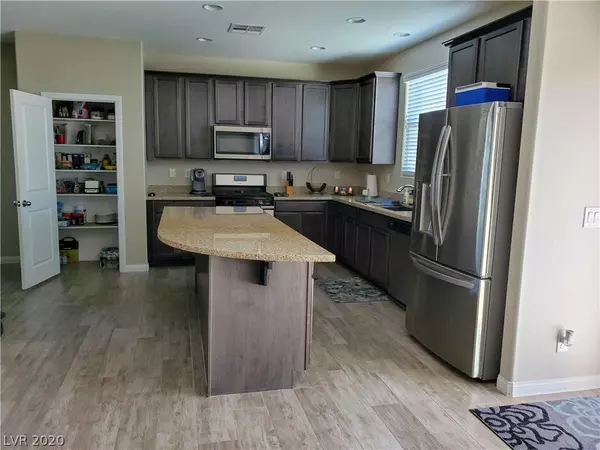For more information regarding the value of a property, please contact us for a free consultation.
6609 Autumn Breeze Street Las Vegas, NV 89148
Want to know what your home might be worth? Contact us for a FREE valuation!

Our team is ready to help you sell your home for the highest possible price ASAP
Key Details
Sold Price $365,000
Property Type Single Family Home
Sub Type Single Family Residence
Listing Status Sold
Purchase Type For Sale
Square Footage 1,752 sqft
Price per Sqft $208
Subdivision Freeway 50 Phase 6
MLS Listing ID 2248142
Sold Date 01/29/21
Style Two Story
Bedrooms 3
Full Baths 2
Half Baths 1
Construction Status RESALE
HOA Fees $69/qua
HOA Y/N Yes
Originating Board GLVAR
Year Built 2018
Annual Tax Amount $3,083
Lot Size 3,484 Sqft
Acres 0.08
Property Description
Built in 2018 and shows like new - Move In Condition! Open Floorplan with many Upgrades Thru-out! Gourmet Kitchen w/large Island Bar, Stainless Steel Appliances, Granite Countertops, Pantry & lots of extended upgraded Cabinets. Kitchen Open to Family & Dining! Family Rm with Wired Surround Sound & slider opening to Aluma Wood Covered Patio and fully Landscaped Backyard! Custom Built Staircase Railings. Upstairs has Loft in addition to 3 Br's, 2Ba's and Laundry Room. Separate Primary Bedroom Suite includes Tub & Walk-In Shower w/Bench seat, Double Sinks and spacious Walk-In Closet. Upgraded Refrigerator, Washer & Dryer Included! Ceiling Fans/Lights in ALL Bedrooms & Family Rm! Downstairs-all upgraded Tile Flooring! Garage w/Heavy Duty Ceiling Storage Racks included plus Epoxy Flooring! Attractive Pavers in Driveway and Front Walkways! Gated Community includes Park. Pool, Playground & Covered BBQ area! Easy access to Shopping,Freeways & Strip! HURRY-WON'T LAST LONG!!
Location
State NV
County Clark County
Community Parkview
Zoning Single Family
Body of Water Public
Interior
Interior Features Ceiling Fan(s)
Heating Central, Gas
Cooling Central Air, Electric
Flooring Carpet, Linoleum, Tile, Vinyl
Equipment Satellite Dish, Water Softener Loop
Furnishings Unfurnished
Window Features Blinds,Double Pane Windows
Appliance Dryer, Dishwasher, Disposal, Gas Range, Microwave, Refrigerator, Water Heater, Washer
Laundry Gas Dryer Hookup, Laundry Room, Upper Level
Exterior
Exterior Feature Barbecue, Patio, Private Yard, Sprinkler/Irrigation
Parking Features Epoxy Flooring, Finished Garage, Garage Door Opener, Storage
Garage Spaces 2.0
Fence Block, Back Yard
Pool Community
Community Features Pool
Utilities Available Cable Available, Underground Utilities
Amenities Available Gated, Barbecue, Playground, Park, Pool
Roof Type Pitched,Tile
Porch Covered, Patio
Garage 1
Private Pool no
Building
Lot Description Drip Irrigation/Bubblers, Landscaped, Rocks, Synthetic Grass, Sprinklers Timer, < 1/4 Acre
Faces East
Story 2
Sewer Public Sewer
Water Public
Architectural Style Two Story
Construction Status RESALE
Schools
Elementary Schools Tanaka Wayne N, Tanaka Wayne N
Middle Schools Faiss, Wilbur & Theresa
High Schools Sierra Vista High
Others
HOA Name Parkview
HOA Fee Include Association Management
Tax ID 176-05-117-007
Acceptable Financing Cash, Conventional, FHA, VA Loan
Listing Terms Cash, Conventional, FHA, VA Loan
Financing FHA
Read Less

Copyright 2025 of the Las Vegas REALTORS®. All rights reserved.
Bought with Leah C Hisatake • The Collective Real Estate Adv




