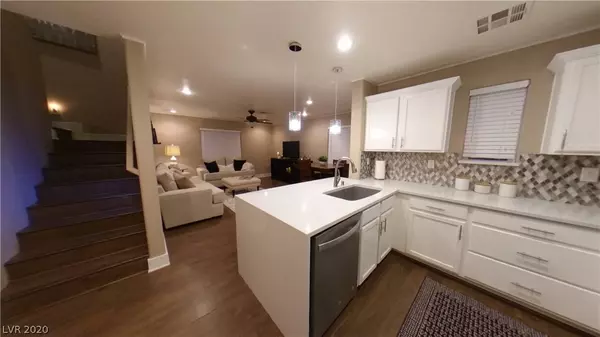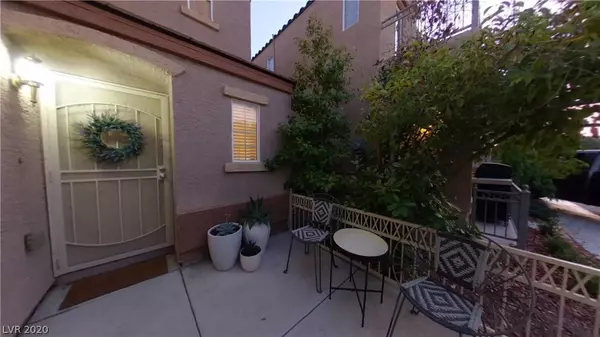For more information regarding the value of a property, please contact us for a free consultation.
9131 Glennon Avenue Las Vegas, NV 89148
Want to know what your home might be worth? Contact us for a FREE valuation!

Our team is ready to help you sell your home for the highest possible price ASAP
Key Details
Sold Price $270,000
Property Type Single Family Home
Sub Type Single Family Residence
Listing Status Sold
Purchase Type For Sale
Square Footage 1,333 sqft
Price per Sqft $202
Subdivision Warm Spgs Quarterhorse
MLS Listing ID 2228468
Sold Date 11/13/20
Style Two Story
Bedrooms 3
Full Baths 2
Half Baths 1
Construction Status RESALE
HOA Fees $69/mo
HOA Y/N Yes
Originating Board GLVAR
Year Built 2006
Annual Tax Amount $1,081
Lot Size 1,742 Sqft
Acres 0.04
Property Description
Virtual Tour Available -- HONEY, STOP THE CAR...THIS IS IT! CLEAN CLEAN CLEAN & BEAUTIFULLY TOO!*UPGRADED HOME WITH 3 BEDROOMS, 2.5 BATHS & A 2 CAR GARAGE* DOWN STAIRS AREA IS OPEN & ROOMY*REMODELED KITCHEN FEATURES GORGEOUS, QUARTZ, WATERFALL COUNTER-TOPS, COUNTRY SINK, RESURFACED CABINETS, NEWER RANGE/OVEN, MICROWAVE, DISHWASHER & REFRIGERATOR* MASTER-BEDROOM HAS A CHARMING BALCONY*NEWLY REMODELED MASTER BATH WITH QUARTZ COUNTER-TOPS ALSO*UPGRADED FLOORING*FRONT PORCH*ROOMY REAR PATIO AREA FOR ENTERTAINING*CEILING FANS WITH LIGHT FIXTURES*2 COMMUNITY POOLS & PARK*... SO MUCH MORE...BRING YOUR "FUSSY...PICKY" CLIENTS BY IF YOU WANT TO IMPRESS THEM...8-) SEE YOU SOON...! THIS HOME QUALIFIES FOR 100% FINANCING TOO!
Location
State NV
County Clark County
Community Independence
Zoning Single Family
Body of Water Public
Interior
Interior Features Ceiling Fan(s)
Heating Central, Gas
Cooling Central Air, Electric
Flooring Ceramic Tile, Tile
Furnishings Unfurnished
Window Features Blinds
Appliance Dryer, Electric Range, Disposal, Microwave, Washer
Laundry Gas Dryer Hookup, Upper Level
Exterior
Exterior Feature Patio, Private Yard, Sprinkler/Irrigation
Garage Attached, Garage, Garage Door Opener, Guest
Garage Spaces 2.0
Fence Brick, Front Yard, Wrought Iron
Pool Association
Utilities Available Cable Available
Amenities Available Park, Pool
Roof Type Pitched,Tile
Porch Patio
Parking Type Attached, Garage, Garage Door Opener, Guest
Private Pool no
Building
Lot Description Drip Irrigation/Bubblers, None
Faces North
Story 2
Sewer Public Sewer
Water Public
Construction Status RESALE
Schools
Elementary Schools Tanaka Wayne N, Tanaka Wayne N
Middle Schools Faiss, Wilbur & Theresa
High Schools Sierra Vista High
Others
HOA Name INDEPENDENCE
HOA Fee Include Association Management
Tax ID 176-08-112-129
Acceptable Financing Cash, Conventional, FHA, VA Loan
Listing Terms Cash, Conventional, FHA, VA Loan
Financing FHA
Read Less

Copyright 2024 of the Las Vegas REALTORS®. All rights reserved.
Bought with Mabella Medrano • City Villa Realty & Management
GET MORE INFORMATION





