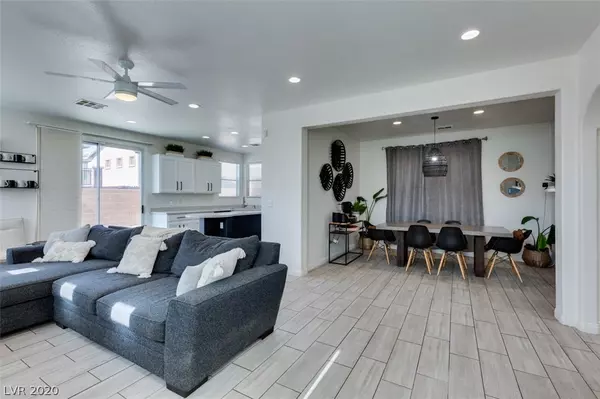For more information regarding the value of a property, please contact us for a free consultation.
9223 Pembrook Falls Avenue Las Vegas, NV 89148
Want to know what your home might be worth? Contact us for a FREE valuation!

Our team is ready to help you sell your home for the highest possible price ASAP
Key Details
Sold Price $290,000
Property Type Single Family Home
Sub Type Single Family Residence
Listing Status Sold
Purchase Type For Sale
Square Footage 1,935 sqft
Price per Sqft $149
Subdivision Wineridge Phase 1
MLS Listing ID 2232005
Sold Date 10/12/20
Style Two Story
Bedrooms 3
Full Baths 1
Half Baths 1
Three Quarter Bath 1
Construction Status RESALE
HOA Fees $43/mo
HOA Y/N Yes
Originating Board GLVAR
Year Built 2005
Annual Tax Amount $1,566
Lot Size 3,920 Sqft
Acres 0.09
Property Description
Welcome home to this wonderfully open home! Open floor plan with designated living, dinning, and kitchen areas. Grey tile, bright light and plenty of space! Kitchen has bright white cabinets, chunky black drawer pulls, pantry and ample counter space & island! Living room is front and center to the heart of the home with plenty of space for lounging around. Upstairs primary bedroom is ENORMOUS!! All the extra room allows for a sitting room, home office office, workout area. Second floor has a large separate laundry room for ease no hauling baskets up the stairs! Both secondary bedrooms separate from primary bedroom. Upstairs has a cozy loft than can be a library or office or play space. Side yard is fully fenced for bikes and trikes and space for younger ones to play safely. Backyard is a blank slate for your vision! Home also has leased solar through Sunrun solar for minimal power bills!
Location
State NV
County Clark County
Community Wine Ridge Estates
Zoning Single Family
Body of Water Public
Interior
Interior Features Ceiling Fan(s), Window Treatments, Programmable Thermostat
Heating Central, Gas
Cooling Central Air, Electric, 2 Units
Flooring Carpet, Tile
Furnishings Unfurnished
Window Features Blinds,Drapes,Window Treatments
Appliance Disposal, Gas Range, Microwave, Refrigerator
Laundry Gas Dryer Hookup, Laundry Room, Upper Level
Exterior
Exterior Feature Private Yard, Sprinkler/Irrigation
Garage Garage Door Opener, Inside Entrance, Storage
Garage Spaces 2.0
Fence Brick, Back Yard
Pool None
Utilities Available Underground Utilities
Roof Type Composition,Shingle
Parking Type Garage Door Opener, Inside Entrance, Storage
Private Pool no
Building
Lot Description Drip Irrigation/Bubblers, Desert Landscaping, Landscaped, < 1/4 Acre
Faces North
Story 2
Sewer Public Sewer
Water Public
Construction Status RESALE
Schools
Elementary Schools Forbuss, Robert L, Forbuss, Robert L.
Middle Schools Faiss, Wilbur & Theresa
High Schools Sierra Vista High
Others
HOA Name Wine Ridge Estates
HOA Fee Include Association Management,Insurance
Tax ID 176-20-111-073
Security Features Prewired,Security System Leased,Controlled Access
Acceptable Financing Cash, Conventional, FHA, VA Loan
Listing Terms Cash, Conventional, FHA, VA Loan
Financing Cash
Read Less

Copyright 2024 of the Las Vegas REALTORS®. All rights reserved.
Bought with Sandra Salsbury • Centennial Real Estate
GET MORE INFORMATION





