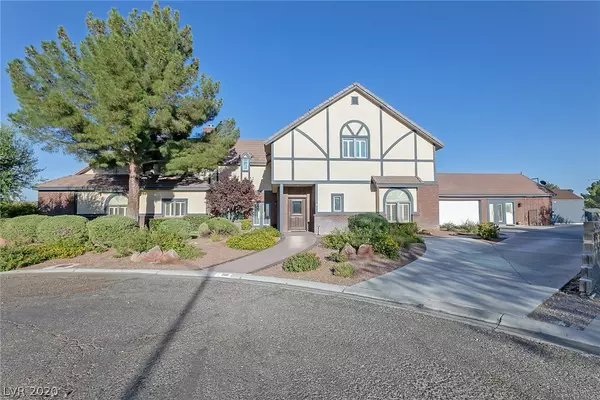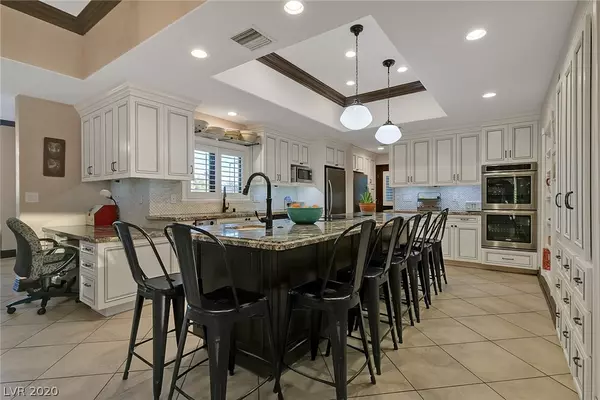For more information regarding the value of a property, please contact us for a free consultation.
7110 Doe Avenue Las Vegas, NV 89117
Want to know what your home might be worth? Contact us for a FREE valuation!

Our team is ready to help you sell your home for the highest possible price ASAP
Key Details
Sold Price $827,000
Property Type Single Family Home
Sub Type Single Family Residence
Listing Status Sold
Purchase Type For Sale
Square Footage 4,949 sqft
Price per Sqft $167
Subdivision Rancho Nevada #2
MLS Listing ID 2231439
Sold Date 10/28/20
Style Two Story
Bedrooms 5
Full Baths 4
Half Baths 2
Construction Status RESALE
HOA Y/N No
Originating Board GLVAR
Year Built 1986
Annual Tax Amount $6,628
Lot Size 0.620 Acres
Acres 0.62
Property Description
Custom, private, resort style Estate on .62 acres. Custom Neighborhoods on large lots WITHOUT HOAs are quite unique. Pride in ownership shows throughout this home, the whole house has a great flow, from design to the finishing touches the richness stands out. From a completely renovated kitchen to an epic theatre/golf simulator room there are just too many custom features to mention them all. The Master bedroom, fit for Royalty is on the 1st floor, with the other 4 bedrooms upstairs each being paired with jack & jill bathrooms. Guest quarters fully loaded next to the garage, great for a teenager or Mom & Dad. Active family? Step outside to your championship size tennis court with lights, great for multiple sports. Fruit trees in backyard, apricot, apple, pomegranate & lemon. Swim in your secluded pool & finish the evening enjoying the sunset on your balcony. Pack your bags, your tennis rackets & swim suits & come Home. Cookie Cutter Lovers Beware...this Home is NOT for you!
Location
State NV
County Clark County
Zoning Single Family
Body of Water Public
Interior
Interior Features Ceiling Fan(s), Primary Downstairs, Additional Living Quarters
Heating Central, Electric
Cooling Central Air, Electric
Flooring Carpet, Laminate, Tile
Fireplaces Number 1
Fireplaces Type Family Room, Wood Burning
Furnishings Unfurnished
Appliance Built-In Electric Oven, Double Oven, Electric Cooktop, Microwave
Laundry Electric Dryer Hookup, Main Level, Laundry Room
Exterior
Exterior Feature Patio, Private Yard, Tennis Court(s)
Garage Detached, Exterior Access Door, Finished Garage, Garage
Garage Spaces 2.0
Fence Block, Back Yard
Pool In Ground, Private
Utilities Available Electricity Available
Amenities Available None
Roof Type Tile
Porch Covered, Patio
Parking Type Detached, Exterior Access Door, Finished Garage, Garage
Private Pool yes
Building
Lot Description 1/4 to 1 Acre Lot, Back Yard
Faces West
Story 2
Sewer Public Sewer
Water Public
Construction Status RESALE
Schools
Elementary Schools Derfelt Herbert A, Derfelt Herbert A
Middle Schools Johnson Walter
High Schools Bonanza
Others
Tax ID 163-03-602-010
Acceptable Financing Cash, Conventional, FHA, VA Loan
Listing Terms Cash, Conventional, FHA, VA Loan
Financing Cash
Read Less

Copyright 2024 of the Las Vegas REALTORS®. All rights reserved.
Bought with Aron P Susuras • Keller Williams Southern Nevada
GET MORE INFORMATION





