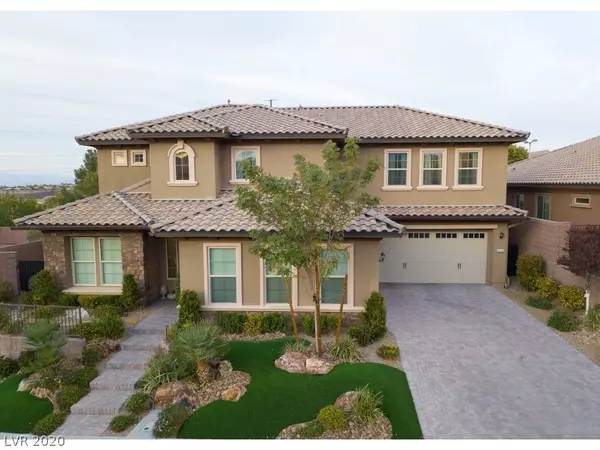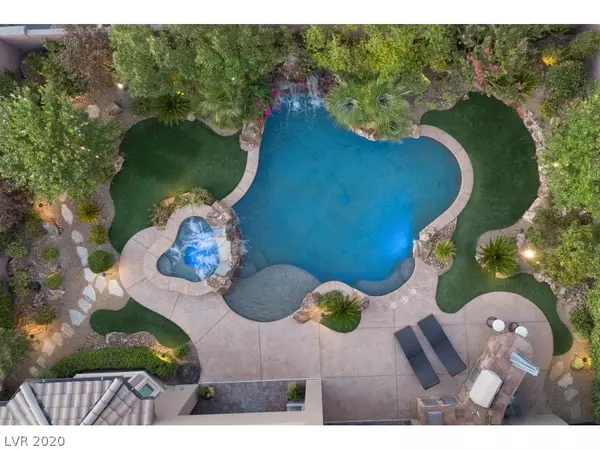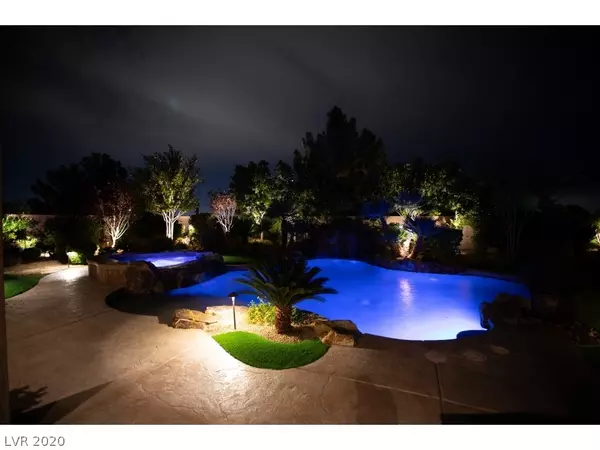For more information regarding the value of a property, please contact us for a free consultation.
2528 Chateau Napoleon Drive Henderson, NV 89044
Want to know what your home might be worth? Contact us for a FREE valuation!

Our team is ready to help you sell your home for the highest possible price ASAP
Key Details
Sold Price $925,000
Property Type Single Family Home
Sub Type Single Family Residence
Listing Status Sold
Purchase Type For Sale
Square Footage 4,591 sqft
Price per Sqft $201
Subdivision Provence Cntry Club Parcel 2
MLS Listing ID 2247131
Sold Date 01/19/21
Style Two Story
Bedrooms 5
Full Baths 4
Half Baths 1
Construction Status RESALE
HOA Fees $241/mo
HOA Y/N Yes
Originating Board GLVAR
Year Built 2014
Annual Tax Amount $7,442
Lot Size 10,890 Sqft
Acres 0.25
Property Description
Tropical Desert Paradise! Guard-Gated Highly upgraded!! Amazing backyard oasis! Beautiful stone pool/spa (Advanced pools cleaning system, programmable pool/spa lights, Spa waterfall and main pool waterfall, professional landscaped yard that looks like you are in Hawaii, rock waterfall, built-in bbq & covered patio, beautiful landscape lighting). Inside find a large Gourmet kitchen w/high end stainless, granite, upgraded cabinets, built-in Fridge, wine fridge, & much more! Media room & separate game room w/wet bar. Crown molding throughout, Quartz Fireplace with new upgraded modern fireplace, highly upgraded baseboards & your very own secluded 1st floor Master Bed/Bath Retreat! Large quarter acre private corner lot. New Carpet. New Home Automation System (Fully networked: Smoke/CO detectors/ HVAC/Lighting/Alarm System)/Voice recognition for multiple platforms of you choice/Door Locks). High End Lighting & Chandeliers upgraded throughout. High End custom ceiling fans installed.
Location
State NV
County Clark County
Community Club At Madeira Cany
Zoning Single Family
Body of Water Public
Interior
Interior Features Bedroom on Main Level, Ceiling Fan(s), Primary Downstairs, Window Treatments, Programmable Thermostat
Heating Central, Gas, Zoned
Cooling Central Air, Electric, ENERGY STAR Qualified Equipment
Flooring Carpet, Ceramic Tile, Hardwood
Fireplaces Number 1
Fireplaces Type Family Room, Gas
Furnishings Unfurnished
Window Features Blinds,Drapes,Low Emissivity Windows,Plantation Shutters,Window Treatments
Appliance Built-In Gas Oven, Convection Oven, Double Oven, Dryer, Dishwasher, ENERGY STAR Qualified Appliances, Disposal, Gas Range, Microwave, Refrigerator, Water Softener Owned, Tankless Water Heater, Water Purifier, Wine Refrigerator, Washer
Laundry Gas Dryer Hookup, Main Level, Laundry Room
Exterior
Exterior Feature Built-in Barbecue, Balcony, Barbecue, Private Yard, Sprinkler/Irrigation
Parking Features Attached, Epoxy Flooring, Finished Garage, Garage, Garage Door Opener, Guest
Garage Spaces 3.0
Fence Partial
Pool In Ground, Private, Salt Water, Waterfall, Community
Community Features Pool
Utilities Available Cable Available, High Speed Internet Available
Amenities Available Basketball Court, Clubhouse, Fitness Center, Gated, Pool, Recreation Room, Guard, Spa/Hot Tub, Tennis Court(s)
View Y/N 1
View City, Mountain(s)
Roof Type Tile
Porch Balcony, Deck, Enclosed, Patio, Rooftop
Garage 1
Private Pool yes
Building
Lot Description 1/4 to 1 Acre Lot, Corner Lot, Drip Irrigation/Bubblers, Desert Landscaping, Front Yard, Sprinklers In Front, Landscaped, Rocks, Sprinklers Timer
Faces South
Story 2
Sewer Public Sewer
Water Public
Architectural Style Two Story
Structure Type Stucco,Drywall
Construction Status RESALE
Schools
Elementary Schools Wallin, Shirley, Wallin, Shirley
Middle Schools Webb, Del E.
High Schools Liberty
Others
HOA Name Club at Madeira Cany
HOA Fee Include Association Management,Maintenance Grounds,Recreation Facilities,Security
Tax ID 190-19-415-050
Security Features Security System Owned,Controlled Access,Fire Sprinkler System,Gated Community
Acceptable Financing Cash, Conventional, FHA, VA Loan
Listing Terms Cash, Conventional, FHA, VA Loan
Financing Conventional
Read Less

Copyright 2025 of the Las Vegas REALTORS®. All rights reserved.
Bought with Renee Monaco • King Realty Group




