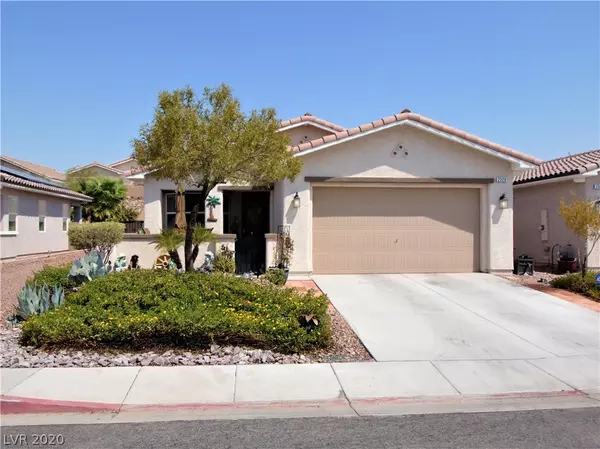For more information regarding the value of a property, please contact us for a free consultation.
2320 Cookies Crossing Court Laughlin, NV 89029
Want to know what your home might be worth? Contact us for a FREE valuation!

Our team is ready to help you sell your home for the highest possible price ASAP
Key Details
Sold Price $264,900
Property Type Single Family Home
Sub Type Single Family Residence
Listing Status Sold
Purchase Type For Sale
Square Footage 1,472 sqft
Price per Sqft $179
Subdivision Crossing West At Bilbray Ranch
MLS Listing ID 2224170
Sold Date 10/14/20
Style One Story
Bedrooms 2
Full Baths 2
Construction Status RESALE
HOA Fees $23/mo
HOA Y/N Yes
Originating Board GLVAR
Year Built 2014
Annual Tax Amount $1,988
Lot Size 7,405 Sqft
Acres 0.17
Property Description
This is a really comfortable upgraded home. Two Bedrooms, Two baths, with a den, double car garage and over 100 foot deep boat and RV parking on the side of the house. Pleasant gated front court yard area as you enter the home and partially covered back yard patio area with fire pit. Plenty of room for a pool in the back yard. Wonderful kitchen with upgrade stainless steel appliances, granite counter tops, and an abundance of hardwood cabinets. Fireplace in Living room and Fireplace in Master bedroom. Electric free standing and put out heat if you need any. This home has 1472 sq feet of living space and was built by Harmony Homes. 2X6 construction with cocoon insulation, makes this truely insulated for the desert. Owner owns the solar system on the roof and that almosts pays your full bill in the summer heat months and accumulates the rest of the months. New 14 seer A/C was installed this year. Come see this nice home, you will fall in love with it!
Location
State NV
County Clark County
Community Bilbray Ranch
Zoning Single Family
Body of Water Public
Interior
Interior Features Bedroom on Main Level, Ceiling Fan(s), Primary Downstairs, Window Treatments, Programmable Thermostat
Heating Central, Gas, High Efficiency
Cooling Central Air, Electric, ENERGY STAR Qualified Equipment, Window Unit(s)
Flooring Carpet, Linoleum, Vinyl
Fireplaces Number 2
Fireplaces Type Electric, Free Standing, Living Room, Primary Bedroom
Furnishings Unfurnished
Window Features Double Pane Windows,Low Emissivity Windows,Plantation Shutters,Window Treatments
Appliance Built-In Gas Oven, Double Oven, Dryer, ENERGY STAR Qualified Appliances, Disposal, Gas Range, Gas Water Heater, Microwave, Refrigerator, Water Softener Owned, Water Heater, Water Purifier, Washer
Laundry Gas Dryer Hookup, Laundry Room
Exterior
Exterior Feature Barbecue, Courtyard, Patio, Private Yard, Sprinkler/Irrigation
Garage Attached, Finished Garage, Garage, Garage Door Opener, RV Access/Parking
Garage Spaces 2.0
Fence Block, Back Yard
Pool None
Utilities Available Cable Available
Roof Type Tile
Street Surface Paved
Porch Covered, Patio
Parking Type Attached, Finished Garage, Garage, Garage Door Opener, RV Access/Parking
Private Pool no
Building
Lot Description Cul-De-Sac, Drip Irrigation/Bubblers, Desert Landscaping, Landscaped, Rocks, Sprinklers Timer, Sprinklers On Side, < 1/4 Acre
Faces South
Story 1
Sewer Public Sewer
Water Public
Structure Type Drywall
Construction Status RESALE
Schools
Elementary Schools Bennett William, Bennett William
Middle Schools Laughlin
High Schools Laughlin
Others
HOA Name Bilbray Ranch
HOA Fee Include Common Areas,Taxes
Tax ID 264-21-319-005
Security Features Security System Owned
Acceptable Financing Cash, Conventional, FHA, VA Loan
Listing Terms Cash, Conventional, FHA, VA Loan
Financing Contract
Read Less

Copyright 2024 of the Las Vegas REALTORS®. All rights reserved.
Bought with Michael Warr • River City Realty
GET MORE INFORMATION





