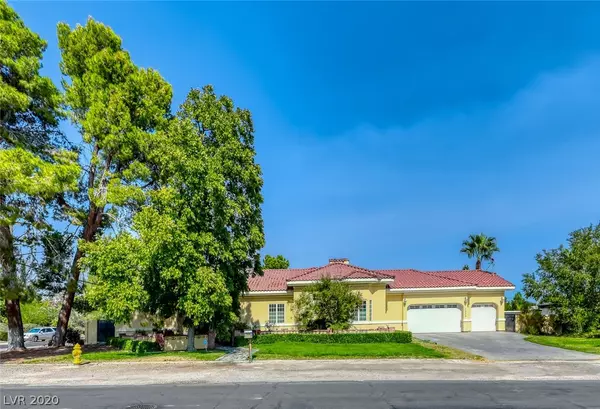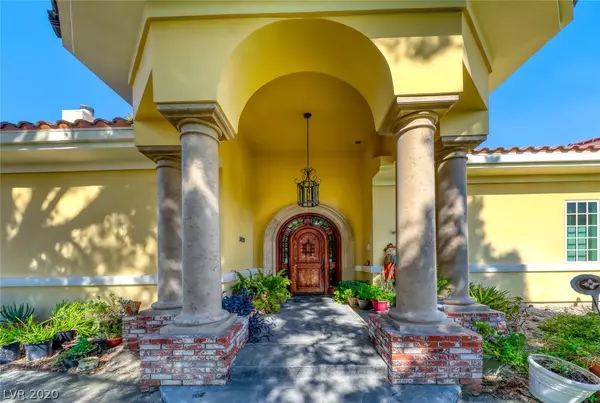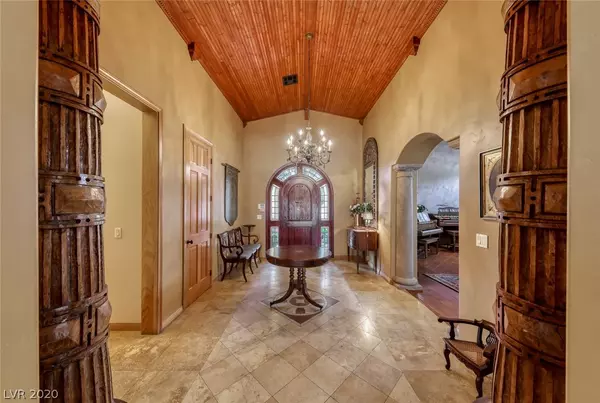For more information regarding the value of a property, please contact us for a free consultation.
3020 ASHBY Avenue Las Vegas, NV 89102
Want to know what your home might be worth? Contact us for a FREE valuation!

Our team is ready to help you sell your home for the highest possible price ASAP
Key Details
Sold Price $715,000
Property Type Single Family Home
Sub Type Single Family Residence
Listing Status Sold
Purchase Type For Sale
Square Footage 4,178 sqft
Price per Sqft $171
Subdivision Mcneil Tr
MLS Listing ID 2236957
Sold Date 03/16/21
Style One Story
Bedrooms 4
Full Baths 2
Three Quarter Bath 2
Construction Status RESALE
HOA Y/N No
Originating Board GLVAR
Year Built 1979
Annual Tax Amount $4,179
Lot Size 0.580 Acres
Acres 0.58
Property Description
WOW!! This is quite an opportunity in the Historic McNeil Estates. This single-level is located on a corner lot with grassy mature landscaping, cross-pollinating pecan trees, and a refreshing pool. Enter the home through a beautiful solid wood door into the formal foyer with tongue & groove vaulted wood ceiling. Straight ahead, a formal dining room with French doors to the back area courtyard and pool. The kitchen boasts granite counters, a breakfast bar, a gas range, stainless steel appliances, illuminated cabinets, and a pantry. Large living room with 20ft ceilings, massive wood-burning fireplace, wood flooring, ample lighting, and open to the large great room with a wet bar. The primary bedroom also with high tray-ceilings and a steam shower in the bath. There's more....an under-ground wine cellar. Excellent location, minutes to the airport, freeway access, the Strip, and Red Rock. Don't miss this chance to live on the highly desirable Ashby Avenue.
Location
State NV
County Clark County
Zoning Single Family
Body of Water Public
Interior
Interior Features Bedroom on Main Level, Ceiling Fan(s), Primary Downstairs, Window Treatments
Heating Central, Gas
Cooling Central Air, Electric
Flooring Carpet, Hardwood, Tile
Fireplaces Number 1
Fireplaces Type Family Room, Wood Burning
Furnishings Unfurnished
Window Features Blinds
Appliance Built-In Gas Oven, Dishwasher, Disposal, Gas Range, Microwave, Refrigerator, Wine Refrigerator
Laundry Gas Dryer Hookup, Main Level, Laundry Room
Exterior
Exterior Feature Courtyard, Patio, Private Yard
Garage Attached, Garage, Garage Door Opener, Storage
Garage Spaces 3.0
Fence Block, Back Yard
Pool In Ground, Private, Solar Heat
Utilities Available Above Ground Utilities, Underground Utilities
Amenities Available None
Roof Type Tile
Porch Patio
Parking Type Attached, Garage, Garage Door Opener, Storage
Private Pool yes
Building
Lot Description 1/4 to 1 Acre Lot, Back Yard, Fruit Trees, Front Yard
Faces South
Story 1
Sewer Public Sewer
Water Public
Construction Status RESALE
Schools
Elementary Schools Wasden Howard, Wasden Howard
Middle Schools Hyde Park
High Schools Clark Ed. W.
Others
Tax ID 162-05-115-008
Acceptable Financing Cash, Conventional
Listing Terms Cash, Conventional
Financing Conventional
Read Less

Copyright 2024 of the Las Vegas REALTORS®. All rights reserved.
Bought with Tiffany M Shapouri • Engel & Volkers Las Vegas
GET MORE INFORMATION





