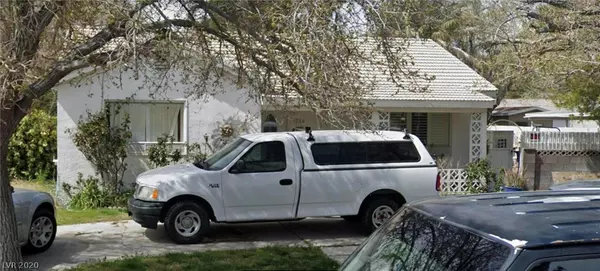For more information regarding the value of a property, please contact us for a free consultation.
1260 Barnard Drive Las Vegas, NV 89102
Want to know what your home might be worth? Contact us for a FREE valuation!

Our team is ready to help you sell your home for the highest possible price ASAP
Key Details
Sold Price $265,100
Property Type Single Family Home
Sub Type Single Family Residence
Listing Status Sold
Purchase Type For Sale
Square Footage 1,350 sqft
Price per Sqft $196
Subdivision Westleigh Tr #2
MLS Listing ID 2223399
Sold Date 10/01/20
Style One Story
Bedrooms 4
Full Baths 1
Half Baths 1
Three Quarter Bath 1
Construction Status RESALE
HOA Y/N No
Originating Board GLVAR
Year Built 1952
Annual Tax Amount $912
Lot Size 8,276 Sqft
Acres 0.19
Property Description
Come see this centrally located pool home in Historic Westleigh!*Enjoy mature trees and real grass from the shaded front porch*This Vintage Vegas gem 1 story home boast original hardwood floors, spacious open living room/dining area*3 large bedrooms*tiled kitchen with breakfast nook and built in pantry*all appliances included!*1 full/1 half baths complete the main house* Brand New AC unit in AUG*4th room addition has own entry to property, patio area, pool access, 3/4 bath, fridge*Relax on the back yard patio by the sparkling pool*HUGE backyard!*plenty of space just waiting for all your custom touches! *Well established community, just minutes from Downtown Las Vegas Strip, Art District, Meadows Mall, The Smith Center.
Location
State NV
County Clark County
Zoning Single Family
Body of Water Public
Rooms
Other Rooms Guest House
Interior
Interior Features Bedroom on Main Level, Primary Downstairs
Heating Central, Electric
Cooling Central Air, Electric
Flooring Ceramic Tile, Hardwood, Tile
Furnishings Unfurnished
Appliance Dryer, Electric Cooktop, Refrigerator, Washer
Laundry Electric Dryer Hookup, Laundry Room
Exterior
Exterior Feature Circular Driveway, Courtyard, Porch, Patio, Private Yard
Fence Block, Back Yard
Pool In Ground, Private
Utilities Available Electricity Available
Amenities Available None
Roof Type Tile
Porch Covered, Patio, Porch
Private Pool yes
Building
Lot Description Front Yard, Sprinklers In Front, Landscaped, < 1/4 Acre
Faces East
Story 1
Sewer Public Sewer
Water Public
Construction Status RESALE
Schools
Elementary Schools Wasden Howard, Wasden Howard
Middle Schools Hyde Park
High Schools Clark Ed. W.
Others
Tax ID 162-05-211-002
Security Features Security System Owned
Acceptable Financing Cash, Conventional
Listing Terms Cash, Conventional
Financing Cash
Read Less

Copyright 2024 of the Las Vegas REALTORS®. All rights reserved.
Bought with Steele S Tucker • Maxim Properties
GET MORE INFORMATION





