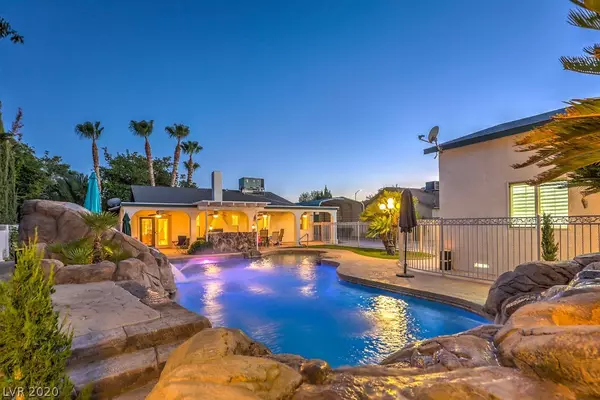For more information regarding the value of a property, please contact us for a free consultation.
5500 Avenida Caballo Las Vegas, NV 89108
Want to know what your home might be worth? Contact us for a FREE valuation!

Our team is ready to help you sell your home for the highest possible price ASAP
Key Details
Sold Price $434,000
Property Type Single Family Home
Sub Type Single Family Residence
Listing Status Sold
Purchase Type For Sale
Square Footage 2,008 sqft
Price per Sqft $216
Subdivision Charleston Heights Tr 53A
MLS Listing ID 2218129
Sold Date 10/09/20
Style One Story
Bedrooms 4
Full Baths 2
Construction Status RESALE
HOA Fees $42/mo
HOA Y/N Yes
Originating Board GLVAR
Year Built 1977
Annual Tax Amount $1,717
Lot Size 0.320 Acres
Acres 0.32
Property Description
Honey STOP the car this is it, this Equine Estate clicks all the boxes; Single Story Stunner, Paradise Backyard with a true RESORT pool fully fenced, RV Canopy, 1000 sq ft cooled RV Garage/Workshop, plush GREEN curb appeal! Your own Rural piece of Heaven in the City! Rancho L.V. Estates manages the 10 acre Equestrian park, that just 89 owners have access to, with FULL Equine facilities, and plenty of room to ride. Amenities include horseshoes, basketball, picnic/BBQ area and pet park, all for just $42 monthly. The interior of this home has been recently renovated with fresh paint, plush upgraded carpet throughout, and 3" plantation shutters on all windows. The converted garage is the perfect opportunity for a she shed, gym. office or just a massive over 400 sq ft 4th bedroom. This home is truly an Entertainer's delight from the open design kitchen, outdoor kitchen, wet bar and oh that pool, featuring a tanning shelf, beach entry, waterfall and slide! Welcome home this is HOME!!
Location
State NV
County Clark County
Community Rancho Las Vegas Est
Zoning Horses Permitted,Single Family
Body of Water Public
Rooms
Other Rooms Outbuilding
Interior
Interior Features Bedroom on Main Level, Ceiling Fan(s), Primary Downstairs, Window Treatments
Heating Central, Electric, Propane
Cooling Central Air, Electric, 2 Units
Flooring Carpet, Ceramic Tile
Fireplaces Number 1
Fireplaces Type Family Room, Wood Burning
Furnishings Unfurnished
Window Features Blinds,Double Pane Windows,Low Emissivity Windows,Plantation Shutters,Window Treatments
Appliance Dryer, Dishwasher, Electric Range, Disposal, Microwave, Refrigerator, Washer
Laundry Gas Dryer Hookup, Main Level, Laundry Room
Exterior
Exterior Feature Built-in Barbecue, Barbecue, Out Building(s), Porch, Patio, Private Yard, RV Hookup, Sprinkler/Irrigation
Garage Air Conditioned Garage, Detached Carport, Detached, Garage, RV Garage, Workshop in Garage
Garage Spaces 4.0
Carport Spaces 1
Fence Back Yard, RV Gate, Wrought Iron
Pool Fenced, Waterfall
Utilities Available Cable Available, Underground Utilities
Amenities Available Playground, Park
Roof Type Shake
Porch Covered, Patio, Porch
Parking Type Air Conditioned Garage, Detached Carport, Detached, Garage, RV Garage, Workshop in Garage
Private Pool yes
Building
Lot Description 1/4 to 1 Acre Lot, Front Yard, Sprinklers In Front, Landscaped, Sprinklers Timer
Faces South
Story 1
Sewer Public Sewer
Water Public
Structure Type Frame,Stucco
Construction Status RESALE
Schools
Elementary Schools Reed Doris, Reed Doris M
Middle Schools Molasky I
High Schools Cimarron-Memorial
Others
HOA Name Rancho Las Vegas Est
HOA Fee Include Association Management,Maintenance Grounds,Recreation Facilities
Tax ID 138-13-212-030
Security Features Gated Community
Acceptable Financing Cash, Conventional, VA Loan
Listing Terms Cash, Conventional, VA Loan
Financing Conventional
Read Less

Copyright 2024 of the Las Vegas REALTORS®. All rights reserved.
Bought with Kent Robinson • Prominent Realty Group LLC
GET MORE INFORMATION





