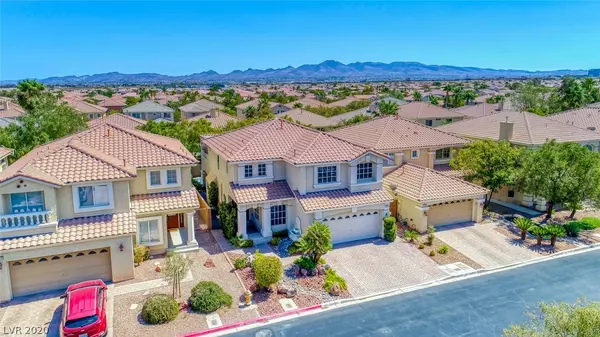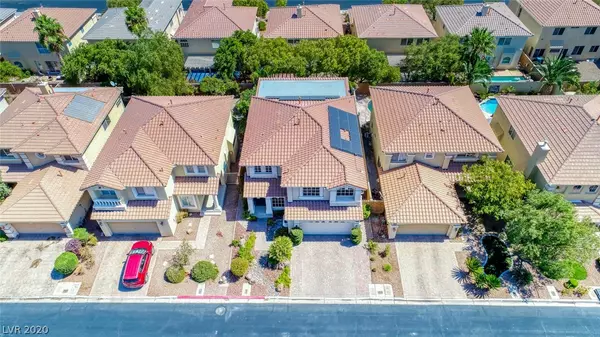For more information regarding the value of a property, please contact us for a free consultation.
10894 Calcedonian Street Las Vegas, NV 89141
Want to know what your home might be worth? Contact us for a FREE valuation!

Our team is ready to help you sell your home for the highest possible price ASAP
Key Details
Sold Price $480,000
Property Type Single Family Home
Sub Type Single Family Residence
Listing Status Sold
Purchase Type For Sale
Square Footage 2,350 sqft
Price per Sqft $204
Subdivision Royal Highlands At Southern Highlands
MLS Listing ID 2230621
Sold Date 10/27/20
Style Two Story
Bedrooms 3
Full Baths 2
Half Baths 1
Construction Status RESALE
HOA Fees $62/mo
HOA Y/N Yes
Originating Board GLVAR
Year Built 2005
Annual Tax Amount $2,582
Lot Size 4,356 Sqft
Acres 0.1
Property Description
Exquisite modern stunner,meticulously designed & rarely found at this price! Comfortable elegance w/luxe vinyl plank&hardwood floors, tuxedo ironrailing,plantation shutters,designer lighting&fans.Natural light pours from exquisite window art&extensive glass doors.Downstairs office w/full wall built-ins &granite top.Incredible open kitchen w/chefs island,euro-white cabinets,rich granite counters,striking 3Dbacksplash,new stainless appliances&custom frig.Impressive master w/dual sinks,soakingtub,rainhead shower,dual closets&amazing350sqft outdoor oasis balcony.Dream loft w/custom built-in,surround sound,14'granite bar,wired for 5flat screens&projector.Breathtaking backyard-year round living w/stunning heated pool&spa,water feature,Carrera tile,concrete fire-pit, showcase outdoor kitchen w/concrete counters,bbq,extended seating,frig,sink,cooktop,speakers,mature landscape&color changing LED lighting.GarageTrek cabinets&overheads,solar screens,TeslaSolar-owned.Las Vegas living at its best!
Location
State NV
County Clark County
Community Southern Highlands
Zoning Single Family
Body of Water Public
Interior
Interior Features Ceiling Fan(s), Window Treatments, Programmable Thermostat
Heating Central, Gas, High Efficiency, Multiple Heating Units
Cooling Central Air, Electric, 2 Units
Flooring Carpet, Hardwood, Linoleum, Vinyl
Furnishings Unfurnished
Window Features Double Pane Windows,Drapes,Low Emissivity Windows,Plantation Shutters,Window Treatments
Appliance Dryer, Dishwasher, Disposal, Gas Range, Gas Water Heater, Microwave, Refrigerator, Water Softener Owned, Water Heater, Washer
Laundry Gas Dryer Hookup, Main Level, Laundry Room
Exterior
Exterior Feature Built-in Barbecue, Balcony, Barbecue, Porch, Patio, Private Yard, Sprinkler/Irrigation, Water Feature
Parking Features Attached, Garage, Garage Door Opener, Shelves, Storage
Garage Spaces 2.0
Fence Block, Back Yard
Pool Heated, In Ground, Private, Pool/Spa Combo
Utilities Available Cable Available, Underground Utilities
Amenities Available Gated, Guard
Roof Type Tile
Porch Balcony, Covered, Patio, Porch
Garage 1
Private Pool yes
Building
Lot Description Drip Irrigation/Bubblers, Landscaped, Sprinklers Timer, < 1/4 Acre
Faces West
Story 2
Sewer Public Sewer
Water Public
Architectural Style Two Story
Structure Type Frame,Stucco
Construction Status RESALE
Schools
Elementary Schools Stuckey, Evelyn, Stuckey, Evelyn
Middle Schools Tarkanian
High Schools Desert Oasis
Others
HOA Name Southern Highlands
HOA Fee Include Association Management,Maintenance Grounds,Security
Tax ID 177-31-714-060
Security Features Gated Community
Acceptable Financing Cash, Conventional, FHA, VA Loan
Listing Terms Cash, Conventional, FHA, VA Loan
Financing Cash
Read Less

Copyright 2025 of the Las Vegas REALTORS®. All rights reserved.
Bought with Laura R Hartman • Luxury Realty Group LLC




