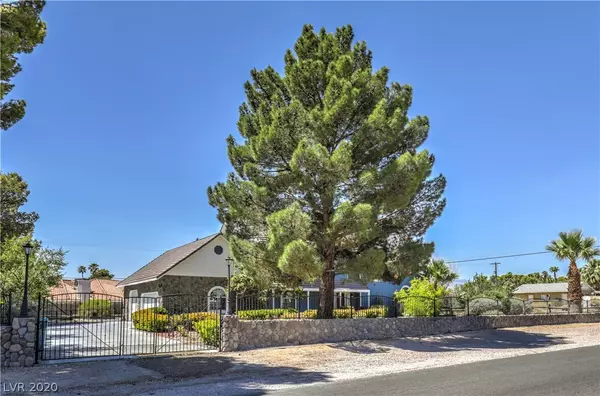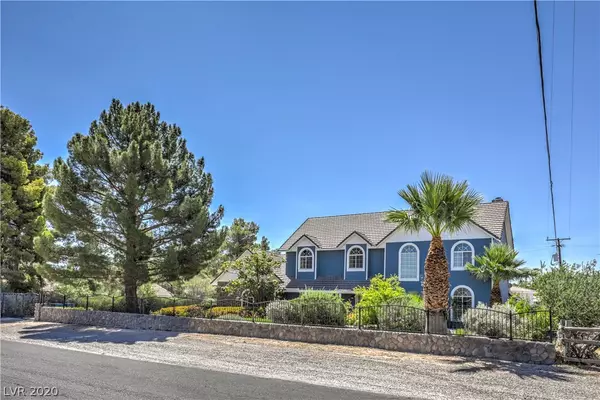For more information regarding the value of a property, please contact us for a free consultation.
6239 Tara Avenue Las Vegas, NV 89146
Want to know what your home might be worth? Contact us for a FREE valuation!

Our team is ready to help you sell your home for the highest possible price ASAP
Key Details
Sold Price $607,500
Property Type Single Family Home
Sub Type Single Family Residence
Listing Status Sold
Purchase Type For Sale
Square Footage 3,513 sqft
Price per Sqft $172
Subdivision Sunrise Hills Unit #2
MLS Listing ID 2220408
Sold Date 10/23/20
Style Two Story
Bedrooms 5
Full Baths 3
Three Quarter Bath 1
Construction Status RESALE
HOA Y/N No
Originating Board GLVAR
Year Built 1990
Annual Tax Amount $3,395
Lot Size 0.370 Acres
Acres 0.37
Property Description
Check out this Cape Cod style home located less than 5 miles from the famed Las Vegas Blvd. The property's charm welcomes you as you pull up to the fully fenced, .37 acre, property. Welcomed by a wrought iron gate which opens to an expansive driveway suitable to store an RV. The three car garage includes storage shelves, and raised garage height to allow for utility truck parking. The front yard is a charming mix of desert landscape, mature trees, and a storybook shrub-lined walkway that leads to the front porch. A Gardener's dream awaits in the backyard with over 80 linear ft of raised garden beds. Others may prefer to relax under the vine covered patio, float poolside, or soak in the hot tub. The interior offers a highly functional floor plan with dual owner suites up and downstairs, en-suite bathrooms for all five bedrooms, a kitchen that opens to the formal living and dining rooms, a separate family room and spacious loft. Add your touch to the cutest home in the neighborhood!
Location
State NV
County Clark County
Zoning Single Family
Body of Water Public
Rooms
Other Rooms Shed(s)
Interior
Interior Features Bedroom on Main Level, Ceiling Fan(s), Primary Downstairs
Heating Central, Gas
Cooling Central Air, Electric
Flooring Hardwood, Tile
Fireplaces Number 2
Fireplaces Type Family Room, Gas, Primary Bedroom
Furnishings Unfurnished
Window Features Blinds,Double Pane Windows
Appliance Dryer, Disposal, Gas Range, Microwave, Refrigerator, Washer
Laundry Gas Dryer Hookup, Laundry Closet, Main Level
Exterior
Exterior Feature Porch, Patio, Private Yard, Shed
Garage Attached, Garage, Garage Door Opener, Inside Entrance, Private, RV Access/Parking
Garage Spaces 3.0
Fence Brick, Back Yard, Chain Link, RV Gate, Wrought Iron
Pool In Ground, Private
Utilities Available Above Ground Utilities, Underground Utilities, Septic Available
Amenities Available None
Roof Type Pitched,Tile
Porch Covered, Patio, Porch
Parking Type Attached, Garage, Garage Door Opener, Inside Entrance, Private, RV Access/Parking
Private Pool yes
Building
Lot Description 1/4 to 1 Acre Lot, Back Yard, Front Yard, Landscaped
Faces North
Story 2
Sewer Septic Tank
Water Public
Structure Type Drywall
Construction Status RESALE
Schools
Elementary Schools Gray Guild R, Gray Guild R
Middle Schools Guinn Kenny C.
High Schools Bonanza
Others
Tax ID 163-11-607-015
Security Features Controlled Access
Acceptable Financing Cash, Conventional, VA Loan
Horse Property 1
Listing Terms Cash, Conventional, VA Loan
Financing Conventional
Read Less

Copyright 2024 of the Las Vegas REALTORS®. All rights reserved.
Bought with Vandana Bhalla • Signature Real Estate Group
GET MORE INFORMATION





