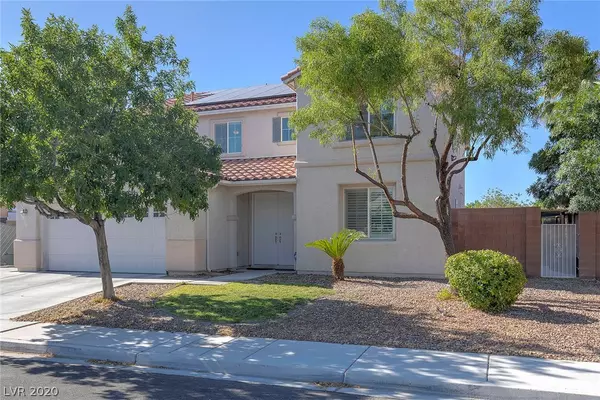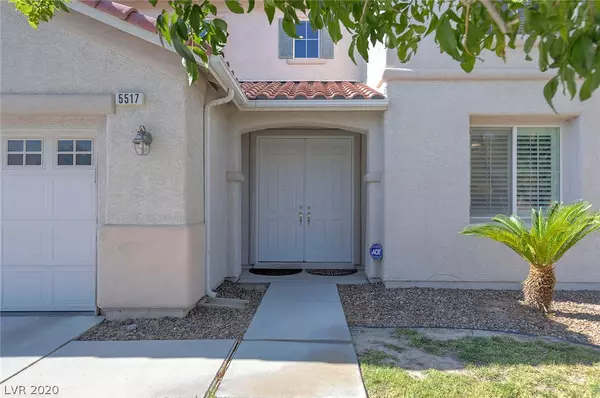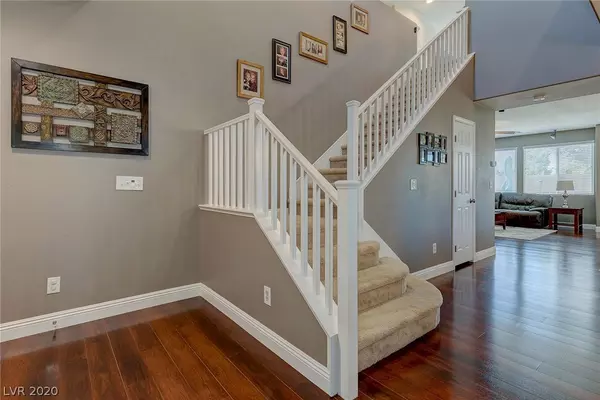For more information regarding the value of a property, please contact us for a free consultation.
5517 Dunshee Vista Avenue Las Vegas, NV 89131
Want to know what your home might be worth? Contact us for a FREE valuation!

Our team is ready to help you sell your home for the highest possible price ASAP
Key Details
Sold Price $510,000
Property Type Single Family Home
Sub Type Single Family Residence
Listing Status Sold
Purchase Type For Sale
Square Footage 3,368 sqft
Price per Sqft $151
Subdivision Iron Mountain Ranch-Village 6
MLS Listing ID 2217545
Sold Date 10/15/20
Style Two Story
Bedrooms 5
Full Baths 3
Construction Status RESALE
HOA Fees $45/mo
HOA Y/N Yes
Originating Board GLVAR
Year Built 2004
Annual Tax Amount $2,578
Lot Size 7,840 Sqft
Acres 0.18
Property Description
STEP INSIDE THIS INVITING HOME W/5 (POSSIBLE 6) BEDS 3 FULL BATHS, FORMAL DINING, MASSIVE LOFT, SPARKLING POOL/SPA, RV PARKING (AUTO GATE) AND SO MUCH MORE! THE CHEFS KITCHEN HAS BEEN COMPLETELY REMODELED FROM TOP TO BOTTOM WITH CUSTOM EVERYTHING-CABINETS (W/COLOR CHANGING LIGHTING) CROWN MOLDING, GRANITE, BACK SPLASH, HIGH END APPLIANCES, FAMILY STYLE EATING AREA,TONS OF STORAGE AND MORE. THE ENTIRE MAIN FLOOR HAS NEW LAMINATE WOOD FLOORING AND BASEBOARDS, FRESH PAINT AND CUSTOM RECESSED LIGHTING WITH "NIGHT LIGHT" FEATURE. SOLAR IS PAID IN FULL!!! LED LIGHTING THROUGHOUT THE HOME. JUMBO SIZE MASTER BEDROOM WITH EN-SUITE BATH AND 2 WALK-IN CLOSETS. 1 (OR 2) BEDROOMS DOWNSTAIRS. 6TH BEDROOM COULD BE USED AS AN OFFICE. 3 CAR GARAGE W/EXPOY FLOOR AND 250 AMP ELECTRICAL. SCREENED IN GARDEN W/IRRIGATION, FRUIT TREES. LAUNDRY ROOM UPGRADED IN APRIL 2020 W/NEW FLOORING, SHELVING, CABINETS AND HANGING RACK. THIS SPRAWLING FAMILY HOME IS SURE TO PLEASE. ASK ME FOR A LIST OF ALL THE UPGRADES.
Location
State NV
County Clark County
Community Iron Mountain Ranch
Zoning Single Family
Body of Water Public
Interior
Interior Features Bedroom on Main Level, Ceiling Fan(s)
Heating Central, Gas, Multiple Heating Units
Cooling Central Air, Electric
Flooring Carpet, Ceramic Tile, Laminate
Furnishings Partially
Window Features Blinds,Double Pane Windows
Appliance Built-In Gas Oven, Double Oven, Dryer, Dishwasher, Gas Cooktop, Disposal, Hot Water Circulator, Microwave, Refrigerator, Washer
Laundry Gas Dryer Hookup, Laundry Room, Upper Level
Exterior
Exterior Feature Patio, Private Yard, Sprinkler/Irrigation
Parking Features Attached, Epoxy Flooring, Garage, Tandem
Garage Spaces 2.0
Fence Block, Back Yard
Pool In Ground, Private, Pool/Spa Combo
Utilities Available Underground Utilities
Amenities Available Park
Roof Type Tile
Porch Covered, Patio
Garage 1
Private Pool yes
Building
Lot Description Back Yard, Drip Irrigation/Bubblers, Front Yard, < 1/4 Acre
Faces North
Story 2
Sewer Public Sewer
Water Public
Architectural Style Two Story
Construction Status RESALE
Schools
Elementary Schools Ward Kitty Mc Donough, Ward Kitty Mc Donough
Middle Schools Saville Anthony
High Schools Shadow Ridge
Others
HOA Name Iron Mountain Ranch
HOA Fee Include Maintenance Grounds
Tax ID 125-12-210-003
Security Features Prewired
Acceptable Financing Cash, Conventional
Listing Terms Cash, Conventional
Financing VA
Read Less

Copyright 2024 of the Las Vegas REALTORS®. All rights reserved.
Bought with Timothy Kiernan • Realty ONE Group, Inc




