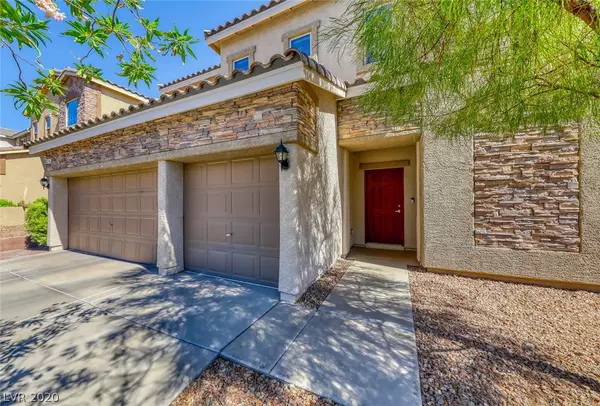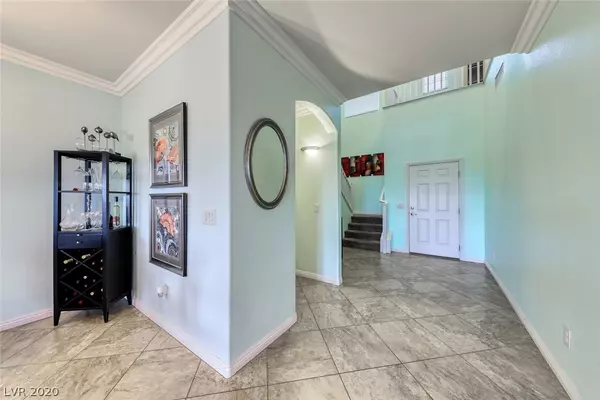For more information regarding the value of a property, please contact us for a free consultation.
824 Tarbet Avenue Henderson, NV 89012
Want to know what your home might be worth? Contact us for a FREE valuation!

Our team is ready to help you sell your home for the highest possible price ASAP
Key Details
Sold Price $550,000
Property Type Single Family Home
Sub Type Single Family Residence
Listing Status Sold
Purchase Type For Sale
Square Footage 3,178 sqft
Price per Sqft $173
Subdivision Horizon Gibson North
MLS Listing ID 2216960
Sold Date 11/03/20
Style Two Story
Bedrooms 4
Full Baths 3
Half Baths 1
Construction Status RESALE
HOA Fees $40/mo
HOA Y/N Yes
Originating Board GLVAR
Year Built 2014
Annual Tax Amount $4,295
Lot Size 5,227 Sqft
Acres 0.12
Property Description
Great lot with Strip/City Views*Immaculate Two-Story Home Features: Updated Gourmet Kitchen w/Stainless Steel Appliances, Granite Counter Tops, Custom Back Splash, Over Sized Breakfast Bar, Custom Cabinets*Two Master Suites - Master w/Full Bathroom Downstairs, Master w/Full Bathroom Upstairs, French Doors, & Balcony*Updated Bathrooms*Laundry Room w/Sink & Cabinet Storage*Over Sized Upstairs Loft*Custom Paint*Ceiling Fans Throughout*Great Room w/Surround Sound*Crown Molding Throughout*AQUASANA® Whole House Water Filtration System*Backyard Perfect for Entertaining Featuring: Heated Pool & Spa w/Waterfall & Beach Entry, New Pentair 3k Wireless Pool/Spa Smart Phone App Control System, Covered Patio w/TV & Fireplace*Outdoor Kitchen w/Built-in BBQ, Side Burner, Fridge & Beer Tap*Extensive Backyard Stone Flooring & Stacked Stone Accents*Backyard Fence Privacy Screen*Easy Care Landscaping w/Desert & Rock, Synthetic Grass. Seller is offering a $5,000 paint and carpet allowance.
Location
State NV
County Clark County
Community Horizon Edge
Zoning Single Family
Body of Water Public
Interior
Interior Features Bedroom on Main Level, Ceiling Fan(s), Primary Downstairs
Heating Central, Gas, Multiple Heating Units
Cooling Central Air, Electric, Refrigerated, 2 Units
Flooring Carpet, Ceramic Tile
Fireplaces Number 1
Fireplaces Type Gas, Outside
Furnishings Unfurnished
Window Features Blinds,Double Pane Windows
Appliance Convection Oven, Dishwasher, Gas Cooktop, Disposal, Microwave, Water Heater, Water Purifier
Laundry Cabinets, Gas Dryer Hookup, Laundry Room, Sink, Upper Level
Exterior
Exterior Feature Built-in Barbecue, Balcony, Barbecue, Dog Run, Patio, Private Yard, Sprinkler/Irrigation
Parking Features Attached, Garage, Garage Door Opener, Inside Entrance, Storage
Garage Spaces 3.0
Fence Block, Back Yard, Wrought Iron
Pool Heated, Pool/Spa Combo
Utilities Available Cable Available, Underground Utilities
View Y/N 1
View Strip View
Roof Type Pitched,Tile
Porch Balcony, Covered, Patio
Garage 1
Private Pool yes
Building
Lot Description Drip Irrigation/Bubblers, Desert Landscaping, Landscaped, Rocks, < 1/4 Acre
Faces South
Story 2
Sewer Public Sewer
Water Public
Architectural Style Two Story
Construction Status RESALE
Schools
Elementary Schools Newton Ulis, Newton Ulis
Middle Schools Mannion Jack & Terry
High Schools Foothill
Others
HOA Name Horizon Edge
HOA Fee Include Association Management,Reserve Fund
Tax ID 178-23-113-047
Security Features Security System Owned
Acceptable Financing Cash, Conventional, VA Loan
Listing Terms Cash, Conventional, VA Loan
Financing Conventional
Read Less

Copyright 2024 of the Las Vegas REALTORS®. All rights reserved.
Bought with Aaron Smith • Love Local Real Estate




