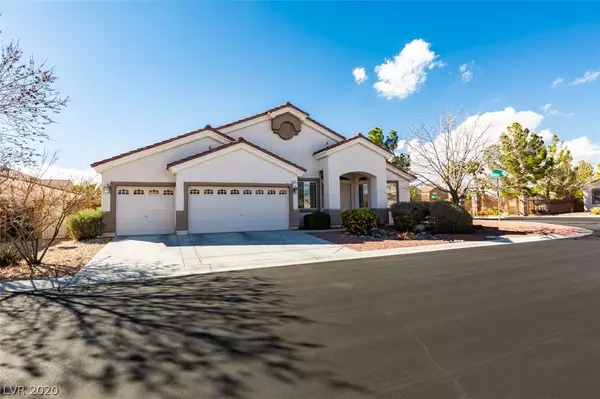For more information regarding the value of a property, please contact us for a free consultation.
9621 Dancing Pond Way Las Vegas, NV 89178
Want to know what your home might be worth? Contact us for a FREE valuation!

Our team is ready to help you sell your home for the highest possible price ASAP
Key Details
Sold Price $410,500
Property Type Single Family Home
Sub Type Single Family Residence
Listing Status Sold
Purchase Type For Sale
Square Footage 2,728 sqft
Price per Sqft $150
Subdivision Est At Arlington Ranch
MLS Listing ID 2225986
Sold Date 10/09/20
Style One Story
Bedrooms 3
Full Baths 2
Three Quarter Bath 1
Construction Status RESALE
HOA Fees $28/mo
HOA Y/N Yes
Originating Board GLVAR
Year Built 2005
Annual Tax Amount $2,681
Lot Size 9,147 Sqft
Acres 0.21
Property Description
Motivated Seller and priced below suggested list price. This Beautiful single story DR Horton home Has a very open floor plan with large rooms and living areas. The master retreat is Huge with a backyard exit. Very clean home on a corner lot. Large open gourmet kitchen with plenty of storage and Pantry. The home will be professionally cleaned upon Tenant move out. Brand New LG WiFi Refrigerator cost 4500.00 all new ceiling fans with remotes, new garage door openers. Too much to list. Assessor shows the home as a 4 bedroom but it is 3 with a den that can easily be converted with the addition of a closet.
Location
State NV
County Clark County
Community Arlington Ranch
Zoning Single Family
Body of Water Public
Interior
Interior Features Bedroom on Main Level, Primary Downstairs, Programmable Thermostat
Heating Central, Gas, Multiple Heating Units
Cooling Central Air, Electric, 2 Units
Flooring Carpet, Ceramic Tile
Fireplaces Number 1
Fireplaces Type Family Room, Gas, Multi-Sided
Furnishings Unfurnished
Window Features Double Pane Windows
Appliance Built-In Electric Oven, Dryer, Dishwasher, Gas Cooktop, Disposal, Gas Water Heater, Microwave, Refrigerator
Laundry Gas Dryer Hookup, Laundry Room
Exterior
Exterior Feature Barbecue, Private Yard, Sprinkler/Irrigation
Garage Attached, Finished Garage, Garage, Garage Door Opener, Inside Entrance
Garage Spaces 3.0
Fence Block, Back Yard
Pool None
Utilities Available Cable Available
Amenities Available Gated
View None
Roof Type Tile
Parking Type Attached, Finished Garage, Garage, Garage Door Opener, Inside Entrance
Private Pool no
Building
Lot Description Back Yard, Drip Irrigation/Bubblers, Desert Landscaping, Sprinklers In Rear, Landscaped, < 1/4 Acre
Faces East
Story 1
Sewer Public Sewer
Water Public
Construction Status RESALE
Schools
Elementary Schools Wright William V, Wright William V
Middle Schools Canarelli Lawrence & Heidi
High Schools Del Sol Hs
Others
HOA Name Arlington Ranch
HOA Fee Include Association Management,Common Areas,Reserve Fund,Taxes
Tax ID 17620812056
Security Features Security System Owned,Gated Community
Acceptable Financing Cash, Conventional, FHA, VA Loan
Listing Terms Cash, Conventional, FHA, VA Loan
Financing Cash
Read Less

Copyright 2024 of the Las Vegas REALTORS®. All rights reserved.
Bought with Nathaniel T Carpenter • Galindo Group Real Estate
GET MORE INFORMATION





