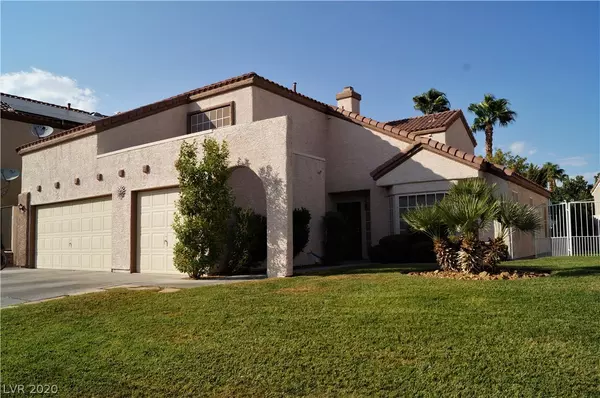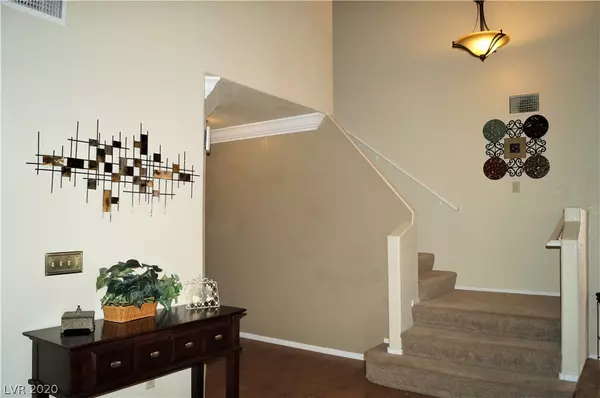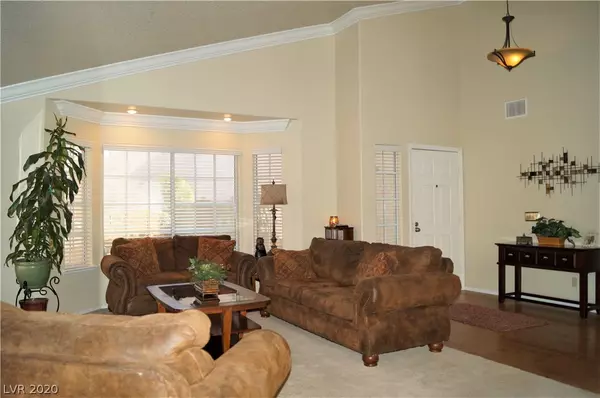For more information regarding the value of a property, please contact us for a free consultation.
1804 Michael Court Henderson, NV 89014
Want to know what your home might be worth? Contact us for a FREE valuation!

Our team is ready to help you sell your home for the highest possible price ASAP
Key Details
Sold Price $428,000
Property Type Single Family Home
Sub Type Single Family Residence
Listing Status Sold
Purchase Type For Sale
Square Footage 2,926 sqft
Price per Sqft $146
Subdivision Fox Ridge Terrace
MLS Listing ID 2220094
Sold Date 11/10/20
Style Two Story
Bedrooms 5
Full Baths 3
Construction Status RESALE
HOA Y/N Yes
Originating Board GLVAR
Year Built 1989
Annual Tax Amount $2,040
Lot Size 6,969 Sqft
Acres 0.16
Property Description
Your Search is Over! Lovingly Maintained 5 Bedroom Home on a Cul-de-sac in Park like Setting. You will be delighted with all the upgrades and finishing touches in this Gem. Glamorous Crown Molding Through-out, Updated Cabinets in Both Kitchen & Bath. Granite Counters, Cozy Fireplace, Formal Living & Dining Rooms. Huge Downstairs Bedroom and Full Bath Down. Perfect Sized Master w/Spa like Bath. Good Sized Guestrooms, 1 w/Gigantic Closet/Storage Room Big enough to be a bedroom on its own. Lush Green Lawn, Plants & Trees in Front, Back & Side Yards. Big Bright 3 Car Garage w/Epoxy Floors. Potential for RV Gate on Side of Home. Walking Distance to Schools, Dining and Shopping yet nestled in a Cozy Sought After Neighborhood.All Appliances Included! Don't let this one get Away. Easy to View!!
Location
State NV
County Clark County
Community Fox Ridge
Zoning Single Family
Body of Water Public
Interior
Interior Features Bedroom on Main Level, Ceiling Fan(s)
Heating Central, Electric
Cooling Central Air, Electric
Flooring Carpet, Ceramic Tile
Fireplaces Number 1
Fireplaces Type Gas, Living Room, Wood Burning
Furnishings Unfurnished
Window Features Blinds,Double Pane Windows
Appliance Built-In Electric Oven, Dryer, Disposal, Microwave, Refrigerator, Washer
Laundry Gas Dryer Hookup, Main Level, Laundry Room
Exterior
Parking Features Attached, Epoxy Flooring, Garage, Garage Door Opener, Storage, Guest
Garage Spaces 3.0
Fence Full, Stucco Wall, Wrought Iron
Pool None
Utilities Available Electricity Available
Roof Type Tile
Garage 1
Private Pool no
Building
Lot Description Back Yard, Cul-De-Sac, Front Yard, Landscaped, < 1/4 Acre
Faces North
Story 2
Sewer Public Sewer
Water Public
Architectural Style Two Story
Structure Type Stucco
Construction Status RESALE
Schools
Elementary Schools Mc Doniel Estes, Mc Doniel Estes
Middle Schools Greenspun
High Schools Green Valley
Others
HOA Name Fox Ridge
HOA Fee Include Association Management
Tax ID 178-05-714-053
Acceptable Financing Cash, Conventional, FHA, VA Loan
Listing Terms Cash, Conventional, FHA, VA Loan
Financing Conventional
Read Less

Copyright 2024 of the Las Vegas REALTORS®. All rights reserved.
Bought with Ross Anderson • Newland Properties




