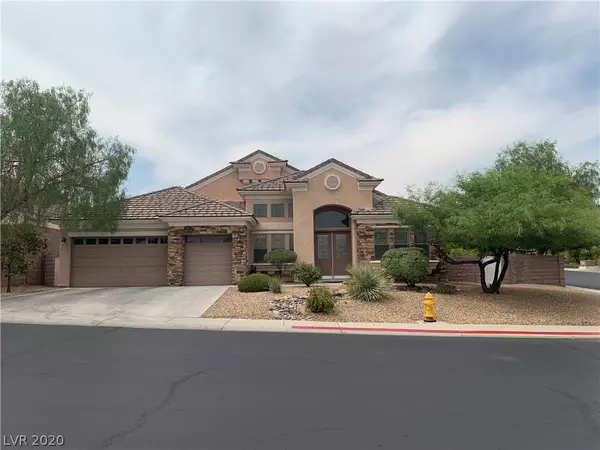For more information regarding the value of a property, please contact us for a free consultation.
2225 Big Bar Drive Henderson, NV 89052
Want to know what your home might be worth? Contact us for a FREE valuation!

Our team is ready to help you sell your home for the highest possible price ASAP
Key Details
Sold Price $790,000
Property Type Single Family Home
Sub Type Single Family Residence
Listing Status Sold
Purchase Type For Sale
Square Footage 3,350 sqft
Price per Sqft $235
Subdivision Sunridge Summit Heights
MLS Listing ID 2222179
Sold Date 09/10/20
Style One Story
Bedrooms 4
Full Baths 4
Construction Status RESALE
HOA Fees $69/mo
HOA Y/N Yes
Originating Board GLVAR
Year Built 2005
Annual Tax Amount $4,593
Lot Size 0.350 Acres
Acres 0.35
Property Description
DONT MISS OUT ON THIS STUNNING HOME IN SUNRIDGE SUMMIT HEIGHTS ON ONE OF THE BIGGEST LOTS IN NEIGHBORHOOD!! TRUE PRIDE OF OWNERSHIP THROUGHOUT !! COME RELAX IN THIS OASIS OF BACKYARD WITH A RESORT STYLE POOL, HUGE COVERED PATIO, WALKING TRAILS THROUGH THE FRUIT TREES, A BBQ AREA & MUCH MORE !! THE INSIDE FEATURES A WIDE OPEN FLOOR PLAN WITH VAULTED CEILINGS THROUGHOUT !! UPGRADES INCLUDE GRANITE COUNTERTOPS, TILE FLOORS, STAINLESS STEEL APPLIANCES, SHUTTERS, A WATER SOFTENER, TONS OF CABINETS AND MUCH MORE !!! COMES WITH AN EXTRA FULL SIZE FRIDGE IN THE LAUNDRY ROOM AND A BAR FRIDGE !! THE 70 INCH FLAT SCREEN AND BUILT IN SURROUND SOUND TO STAY WITH THE HOME TOO !!! 2 FULL MASTER BEDROOMS AND A THIRD BEDROOM THAT ALSO HAS ITS OWN BATH !! THE MASTER BATH HAS CUSTOM SINKS AND A BEAUTIFULLY DONE SHOWER WITH A BUILT IN BENCH !! VERY LARGE JACUZZI TUB AS WELL !!! THERE IS TONS OF SPACE IN THE OVERSIZED 3 CAR FINISHED GARAGE!! SOLAR PANELS WILL SAVE YOU LOTS OF $$ !!!!
Location
State NV
County Clark County
Community Sunridge Heights
Zoning Single Family
Body of Water Public
Interior
Interior Features Bedroom on Main Level, Ceiling Fan(s), Primary Downstairs, Window Treatments, Central Vacuum
Heating Central, Gas, Multiple Heating Units
Cooling Central Air, Electric, 2 Units
Flooring Ceramic Tile, Laminate
Fireplaces Number 1
Fireplaces Type Family Room, Gas
Furnishings Partially
Window Features Blinds,Double Pane Windows,Plantation Shutters,Window Treatments
Appliance Built-In Gas Oven, Dryer, Gas Cooktop, Disposal, Microwave, Refrigerator, Washer
Laundry Electric Dryer Hookup, Gas Dryer Hookup, Main Level, Laundry Room
Exterior
Exterior Feature Built-in Barbecue, Barbecue, Deck, Patio, Private Yard, Sprinkler/Irrigation
Parking Features Attached, Epoxy Flooring, Garage, Garage Door Opener, Shelves
Garage Spaces 3.0
Fence Block, Back Yard
Pool Heated, In Ground, Private, Pool/Spa Combo, Waterfall
Utilities Available Cable Available, Underground Utilities
Amenities Available Gated
Roof Type Pitched,Tile
Porch Covered, Deck, Patio
Garage 1
Private Pool yes
Building
Lot Description 1/4 to 1 Acre Lot, Desert Landscaping, Fruit Trees, Landscaped, Sprinklers On Side
Faces North
Story 1
Sewer Public Sewer
Water Public
Architectural Style One Story
Construction Status RESALE
Schools
Elementary Schools Lamping Frank, Lamping Frank
Middle Schools Webb, Del E.
High Schools Coronado High
Others
HOA Name Sunridge Heights
HOA Fee Include Association Management
Tax ID 178-31-817-036
Security Features Prewired
Acceptable Financing Cash, Conventional, VA Loan
Listing Terms Cash, Conventional, VA Loan
Financing Cash
Read Less

Copyright 2025 of the Las Vegas REALTORS®. All rights reserved.
Bought with John M Gafford • Simply Vegas




