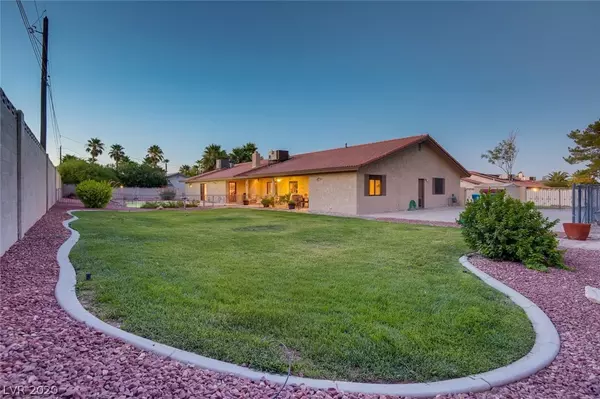For more information regarding the value of a property, please contact us for a free consultation.
3233 Torrey Pines Drive Las Vegas, NV 89146
Want to know what your home might be worth? Contact us for a FREE valuation!

Our team is ready to help you sell your home for the highest possible price ASAP
Key Details
Sold Price $545,000
Property Type Single Family Home
Sub Type Single Family Residence
Listing Status Sold
Purchase Type For Sale
Square Footage 3,487 sqft
Price per Sqft $156
Subdivision Hacienda Lewis Homes
MLS Listing ID 2219820
Sold Date 10/06/20
Style One Story
Bedrooms 4
Full Baths 3
Construction Status RESALE
HOA Y/N No
Originating Board GLVAR
Year Built 1978
Annual Tax Amount $2,491
Lot Size 0.520 Acres
Acres 0.52
Property Description
This incredibly maintained one story home sits on an immaculately kept half acre lot with RV Parking and oversized RV Pad. The backyard has a sparkling pool and hot tub with an extra long patio accompanied by a huge grass area. While the home has a Torrey Pines address it is not located directly on the main Torrey Pines Dr. When driving through this quiet neighborhood you'll be greeted by the mature and professionally maintained landscaping of the front yard. With over 3,400 sqft of open living space this home features a massive kitchen with brand new flooring that opens up to family room with a gas fireplace and wet bar. The home also features 4 bedrooms, 3 full baths, a large dining room and living room. The garage has direct access to the house as well as to the side yard.
Location
State NV
County Clark County
Zoning Single Family
Body of Water Public
Interior
Interior Features Primary Downstairs, Window Treatments, Programmable Thermostat
Heating Central, Gas
Cooling Central Air, Electric, 2 Units
Flooring Carpet, Tile
Fireplaces Number 1
Fireplaces Type Family Room, Gas, Glass Doors
Furnishings Unfurnished
Window Features Blinds,Double Pane Windows,Drapes
Appliance Built-In Gas Oven, Double Oven, Dryer, Dishwasher, Gas Cooktop, Disposal, Microwave, Refrigerator, Water Heater, Washer
Laundry Electric Dryer Hookup, Gas Dryer Hookup, Main Level
Exterior
Exterior Feature Patio, Private Yard, RV Hookup, Sprinkler/Irrigation
Parking Features Attached, Garage, Garage Door Opener, Inside Entrance, RV Access/Parking
Garage Spaces 2.0
Fence Block, Back Yard
Pool Fenced, In Ground, Private
Utilities Available Cable Available, Underground Utilities
Amenities Available None
View None
Roof Type Tile
Street Surface Paved
Porch Covered, Patio
Garage 1
Private Pool yes
Building
Lot Description 1/4 to 1 Acre Lot, Back Yard, Cul-De-Sac, Front Yard, Sprinklers In Rear, Sprinklers In Front, Landscaped, Rocks, Sprinklers Timer
Faces East
Story 1
Sewer Public Sewer
Water Public
Architectural Style One Story
Structure Type Frame,Stucco,Drywall
Construction Status RESALE
Schools
Elementary Schools Gray Guild R, Gray Guild R
Middle Schools Guinn Kenny C.
High Schools Bonanza
Others
HOA Name NONE
Tax ID 163-11-405-004
Acceptable Financing Cash, Conventional, VA Loan
Listing Terms Cash, Conventional, VA Loan
Financing Other
Read Less

Copyright 2025 of the Las Vegas REALTORS®. All rights reserved.
Bought with Anthony Carey • eXp Realty




