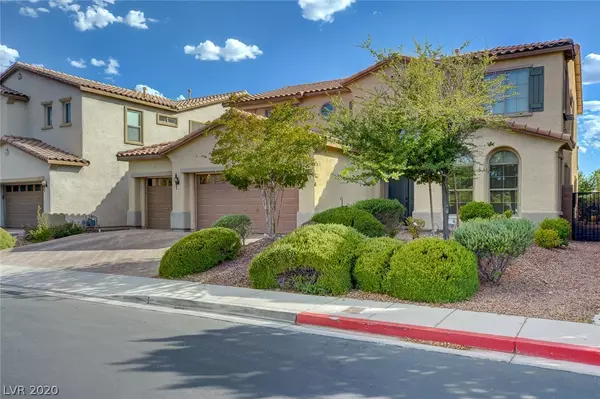For more information regarding the value of a property, please contact us for a free consultation.
6941 Puetollano Drive North Las Vegas, NV 89084
Want to know what your home might be worth? Contact us for a FREE valuation!

Our team is ready to help you sell your home for the highest possible price ASAP
Key Details
Sold Price $476,000
Property Type Single Family Home
Sub Type Single Family Residence
Listing Status Sold
Purchase Type For Sale
Square Footage 3,628 sqft
Price per Sqft $131
Subdivision Aliante North Parcel 19
MLS Listing ID 2218857
Sold Date 10/01/20
Style Two Story
Bedrooms 5
Full Baths 3
Half Baths 1
Construction Status RESALE
HOA Fees $48/mo
HOA Y/N Yes
Originating Board GLVAR
Year Built 2006
Annual Tax Amount $3,294
Lot Size 6,534 Sqft
Acres 0.15
Property Description
A Vegas Paradise! Located in the Beautiful Aliante Community, this 3,628 sqft home offers more than just a home. With 5 spacious bedrooms 4 bathrooms and a ton of living area, this home is prime for entertaining any event. With breathtaking views over the balcony. Overseeing the blue, crisp pool and enjoying the calming sounds of the waterfall, the backyard will be much appreciated. If you enjoy cooking or the look of a gourmet kitchen, then you'll love what is offered here. With more cabinets, countertops and space than most venues have, you'll never feel tight in this desirable kitchen.
The Master bedroom is conveniently located downstairs and offers its own private entry to the backyard. So step out from a long day and relax in your private spa! With so much to offer, this is a must see to appreciate!
Location
State NV
County Clark County
Community Seville Etage
Zoning Single Family
Body of Water Public
Interior
Interior Features Bedroom on Main Level, Ceiling Fan(s), Primary Downstairs
Heating Central, Gas, Multiple Heating Units
Cooling Central Air, Electric, 2 Units
Flooring Carpet, Ceramic Tile
Fireplaces Number 1
Fireplaces Type Family Room, Gas
Furnishings Unfurnished
Window Features Blinds
Appliance Built-In Electric Oven, Double Oven, Dryer, Gas Cooktop, Disposal, Microwave, Washer
Laundry Gas Dryer Hookup, Main Level, Laundry Room
Exterior
Exterior Feature Balcony, Barbecue, Patio, Private Yard
Parking Features Garage Door Opener, Inside Entrance
Garage Spaces 3.0
Fence Block, Back Yard
Pool Heated, In Ground, Private, Pool/Spa Combo, Waterfall
Utilities Available Underground Utilities
Amenities Available Basketball Court, Gated, Jogging Path, Barbecue, Playground, Park, Tennis Court(s)
Roof Type Pitched,Tile
Porch Balcony, Covered, Patio
Garage 1
Private Pool yes
Building
Lot Description Desert Landscaping, Landscaped, Rocks, < 1/4 Acre
Faces East
Story 2
Sewer Public Sewer
Water Public
Architectural Style Two Story
Construction Status RESALE
Schools
Elementary Schools Triggs, Vincent, Triggs, Vincent
Middle Schools Saville Anthony
High Schools Shadow Ridge
Others
HOA Name Seville Etage
HOA Fee Include Common Areas,Maintenance Grounds,Taxes
Tax ID 124-19-615-008
Security Features Gated Community
Acceptable Financing Cash, Conventional, FHA, VA Loan
Listing Terms Cash, Conventional, FHA, VA Loan
Financing VA
Read Less

Copyright 2025 of the Las Vegas REALTORS®. All rights reserved.
Bought with Falisha Rexford • NextHome Community Real Estate




