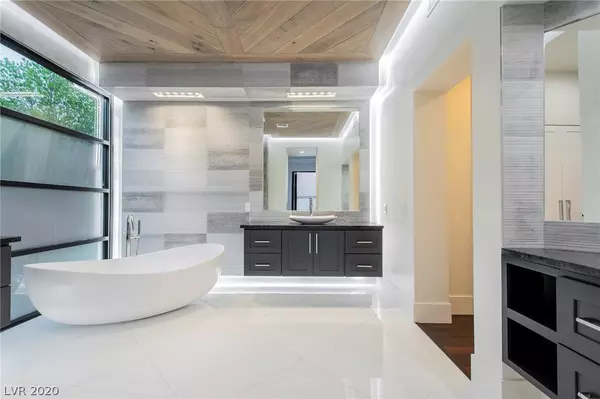For more information regarding the value of a property, please contact us for a free consultation.
304 Kingsclear Court Las Vegas, NV 89145
Want to know what your home might be worth? Contact us for a FREE valuation!

Our team is ready to help you sell your home for the highest possible price ASAP
Key Details
Sold Price $926,500
Property Type Single Family Home
Sub Type Single Family Residence
Listing Status Sold
Purchase Type For Sale
Square Footage 3,798 sqft
Price per Sqft $243
Subdivision Peccole West -Phase 1
MLS Listing ID 2220124
Sold Date 11/20/20
Style Two Story
Bedrooms 4
Full Baths 3
Half Baths 1
Construction Status RESALE
HOA Fees $360/mo
HOA Y/N Yes
Originating Board GLVAR
Year Built 1999
Annual Tax Amount $5,870
Lot Size 8,276 Sqft
Acres 0.19
Property Description
ONE OF A KIND MAGNIFICENTLY RENOVATED CUSTOM HOME IN THE PRESTIGIOUS QUEENS RIDGE GUARD GATED COMMUNITY IN SUMMERLIN .THIS HOME FEATURES A CUSTOM DESIGNED KITCHEN , BEAUTIFUL NATURAL STONE QUARTZITE ISLAND, SHAKER SOFT CLOSE CABINETS, DRAWERS AND HIGH END DACOR APPLIANCES. THE FLOORING IS A COMBINATION OF IMPORTED EUROPEAN FRENCH WHITE OAK ENGINEERED WOOD & PREMIUM ITALIAN WOOD LOOK PORCELAIN TILE. THE 2ND FLOOR CAN BE ACCESSED VIA DESIGNER CUSTOM FLOATING STAIRS ENGINEERED AND INSTALLED BY TITAN STAIRS. THE POOL & MANICURED YARD CAN BE VIEWED AND ACCESSED THROUGH THE WORLDS FINEST MOST INNOVATIVE, MAGNIFICENT PANORAMIC FOLDING DOOR SYSTEMS. THE MASTER BATHROOM IS SPECTACULAR, FINISHED IN MODERN MARBLE DISPLAYING AN OVER SIZED MODERN TUB, AND VOICE CONTROL STEAM SHOWER. THIS HOME IS CONVENIENTLY LOCATED TO SUMMERLIN , DOWN TOWN SUMMERLIN , TIVOLI VILLAGE, & FREEWAYS , BUYER & BUYERS AGENT TO VERIFY ALL INFO MEASUREMENTS HOA FEES AND SCHOOL ZONES ETC
Location
State NV
County Clark County
Community Queensridge
Zoning Single Family
Body of Water Public
Interior
Interior Features Bedroom on Main Level, Ceiling Fan(s), Primary Downstairs, Window Treatments
Heating Central, Gas, Multiple Heating Units
Cooling Central Air, Electric, 2 Units
Flooring Ceramic Tile, Hardwood
Fireplaces Number 2
Fireplaces Type Living Room, Primary Bedroom, Other
Furnishings Unfurnished
Window Features Double Pane Windows,Insulated Windows,Low Emissivity Windows,Plantation Shutters,Window Treatments
Appliance Dryer, Dishwasher, Disposal, Gas Range, Microwave, Refrigerator, Water Heater, Washer
Laundry Electric Dryer Hookup, Gas Dryer Hookup, Laundry Room
Exterior
Exterior Feature Barbecue, Porch, Patio, Private Yard
Garage Attached, Garage, Garage Door Opener
Garage Spaces 3.0
Fence Block, Back Yard
Pool In Ground, Private
Utilities Available Underground Utilities
Amenities Available Gated, Park, Guard, Tennis Court(s)
View Y/N 1
View Mountain(s)
Roof Type Pitched
Porch Covered, Patio, Porch
Parking Type Attached, Garage, Garage Door Opener
Private Pool yes
Building
Lot Description Landscaped, < 1/4 Acre
Faces West
Story 2
Sewer Public Sewer
Water Public
Structure Type Frame,Stucco
Construction Status RESALE
Schools
Elementary Schools Bonner John W. , Bonner John W
Middle Schools Rogich Sig
High Schools Palo Verde
Others
HOA Name queensridge
HOA Fee Include Association Management,Maintenance Grounds,Security
Tax ID 138-31-611-014
Security Features Gated Community
Acceptable Financing Cash, Conventional, VA Loan
Listing Terms Cash, Conventional, VA Loan
Financing Cash
Read Less

Copyright 2024 of the Las Vegas REALTORS®. All rights reserved.
Bought with Everett C Pope • GK Properties
GET MORE INFORMATION





