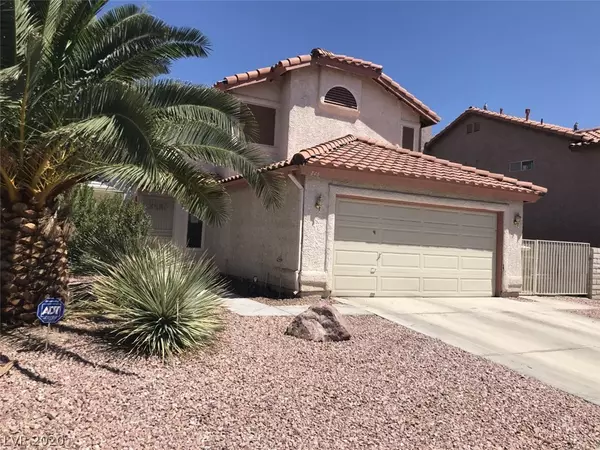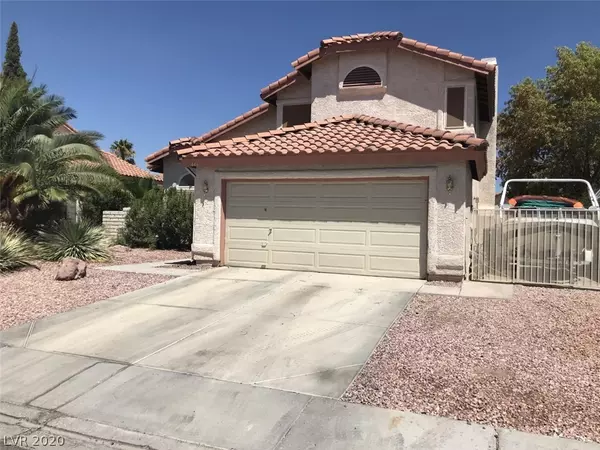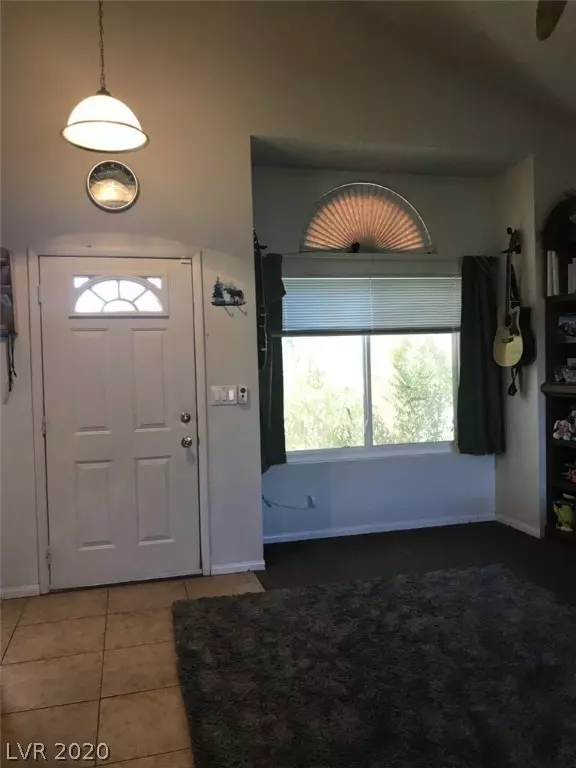For more information regarding the value of a property, please contact us for a free consultation.
446 Nettleton Circle Las Vegas, NV 89123
Want to know what your home might be worth? Contact us for a FREE valuation!

Our team is ready to help you sell your home for the highest possible price ASAP
Key Details
Sold Price $300,000
Property Type Single Family Home
Sub Type Single Family Residence
Listing Status Sold
Purchase Type For Sale
Square Footage 1,612 sqft
Price per Sqft $186
Subdivision Crystal Spgs R1A
MLS Listing ID 2219999
Sold Date 10/14/20
Style Two Story
Bedrooms 3
Full Baths 1
Half Baths 1
Three Quarter Bath 1
Construction Status RESALE
HOA Fees $30/qua
HOA Y/N Yes
Originating Board GLVAR
Year Built 1989
Annual Tax Amount $1,336
Lot Size 6,098 Sqft
Acres 0.14
Property Description
Beautiful 3 bd, 3ba home on large lot with RV parking! Upgrades include: R/O system, soft water treatment system, recessed lighting and bottom cabinets in kitchen boast roll-out shelves. This lovely home includes 12"tile throughout the 1st floor and ceiling fans/lights in all rooms. HUGE savings on electric bill with newer dual pane windows and sun screens. Upgrades/Replacements: 13 Seer A/C unit with 5 years left on warranty, newer water heater, garbage disposal and updated bathrooms. Master bathroom includes extra long vanity with double sinks and the shower area has been remodeled completely with new tile, 2 shower heads and built in shelves. The main bathroom upstairs features newer vanity and shower/tub insert. Fantastic backyard has large, extended covered patio, fruit trees, rose bushes and wild lilac. Seller is offering a 2k credit to buyer for carpet replacement with a full list price offer. The above ground pool can stay or go; spa will not be removed.
Location
State NV
County Clark County
Community Rancho Las Palmas
Zoning Single Family
Body of Water Public
Interior
Interior Features Ceiling Fan(s)
Heating Central, Gas
Cooling Central Air, Electric
Flooring Carpet, Ceramic Tile
Fireplaces Number 1
Fireplaces Type Family Room, Gas
Furnishings Unfurnished
Window Features Blinds,Double Pane Windows
Appliance Dryer, Dishwasher, Disposal, Gas Range, Water Softener Owned, Water Heater, Water Purifier, Washer
Laundry Gas Dryer Hookup, Main Level, Laundry Room
Exterior
Exterior Feature Patio, Private Yard
Parking Features Attached, Garage, Garage Door Opener, Inside Entrance, Open, RV Access/Parking
Garage Spaces 2.0
Parking On Site 1
Fence Block, Back Yard
Pool Above Ground, Community
Community Features Pool
Utilities Available Cable Available
Amenities Available Pool, Spa/Hot Tub, Tennis Court(s)
Roof Type Tile
Porch Covered, Patio
Garage 1
Private Pool no
Building
Lot Description Desert Landscaping, Fruit Trees, Landscaped, Rocks, Synthetic Grass, < 1/4 Acre
Faces South
Story 2
Sewer Public Sewer
Water Public
Architectural Style Two Story
Structure Type Frame,Stucco,Drywall
Construction Status RESALE
Schools
Elementary Schools Beatty John R, Beatty John R
Middle Schools Schofield Jack Lund
High Schools Silverado
Others
HOA Name Rancho Las Palmas
HOA Fee Include Recreation Facilities
Tax ID 177-15-113-026
Acceptable Financing Cash, Conventional, FHA, VA Loan
Listing Terms Cash, Conventional, FHA, VA Loan
Financing FHA
Read Less

Copyright 2024 of the Las Vegas REALTORS®. All rights reserved.
Bought with Clark Andrew Kiat-Ong • Coldwell Banker Premier




