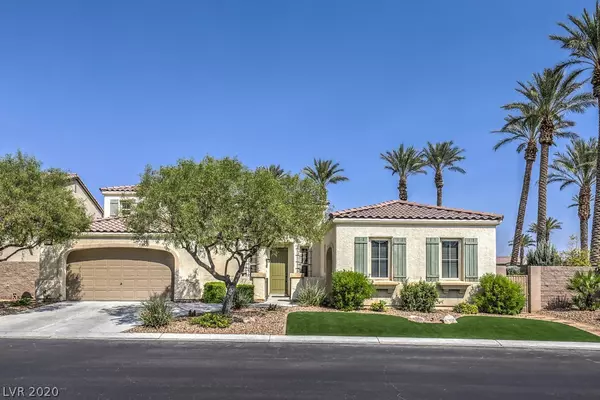For more information regarding the value of a property, please contact us for a free consultation.
7484 Salvadora Place Las Vegas, NV 89113
Want to know what your home might be worth? Contact us for a FREE valuation!

Our team is ready to help you sell your home for the highest possible price ASAP
Key Details
Sold Price $645,000
Property Type Single Family Home
Sub Type Single Family Residence
Listing Status Sold
Purchase Type For Sale
Square Footage 3,210 sqft
Price per Sqft $200
Subdivision Nevada Trails R2-70 #19
MLS Listing ID 2219652
Sold Date 10/19/20
Style One Story
Bedrooms 4
Full Baths 3
Half Baths 1
Construction Status RESALE
HOA Fees $65/mo
HOA Y/N Yes
Originating Board GLVAR
Year Built 2006
Annual Tax Amount $4,041
Lot Size 0.350 Acres
Acres 0.35
Property Description
Beautiful Southwest stunner! This home has it all! 4 bdrm, 3.5 baths, office with built-in cabinets, desk. Could be converted to 5th bedroom. Gated community in a highly desired area of Nevada Trails. Resort-style backyard with pool/spa, built-in BBQ area in an oversized 15k plus lot! 2 car garage + 1 car garage. Huge kitchen with granite countertops, walk-in pantry. Great outdoor flow with courtyard along with stairs to upstairs Casita. Near walking trails, park close by with tennis, basketball & playground.
Location
State NV
County Clark County
Community Nevada Trails
Zoning Single Family
Body of Water Public
Rooms
Other Rooms Guest House
Interior
Interior Features Bedroom on Main Level, Ceiling Fan(s), Primary Downstairs, Window Treatments, Programmable Thermostat
Heating Central, Electric, Multiple Heating Units
Cooling Central Air, Electric, 2 Units
Flooring Carpet, Ceramic Tile, Laminate
Fireplaces Number 2
Fireplaces Type Gas, Glass Doors, Living Room, Outside
Equipment Intercom
Furnishings Unfurnished
Window Features Blinds,Drapes,Window Treatments
Appliance Built-In Gas Oven, Dryer, Dishwasher, Gas Cooktop, Disposal, Gas Water Heater, Microwave, Refrigerator, Water Softener Owned, Water Heater, Washer
Laundry Cabinets, Electric Dryer Hookup, Gas Dryer Hookup, Main Level, Laundry Room, Sink
Exterior
Exterior Feature Built-in Barbecue, Barbecue, Courtyard, Patio, Private Yard
Parking Features Attached, Epoxy Flooring, Garage, Garage Door Opener, Inside Entrance
Garage Spaces 3.0
Fence Block, Back Yard
Pool Heated, In Ground, Private
Utilities Available Cable Available, Underground Utilities
Amenities Available Gated
View None
Roof Type Tile
Porch Covered, Patio
Garage 1
Private Pool yes
Building
Lot Description 1/4 to 1 Acre Lot, Back Yard, Desert Landscaping, Sprinklers In Rear, Sprinklers In Front, Landscaped, Rocks
Faces East
Story 1
Sewer Public Sewer
Water Public
Architectural Style One Story
Construction Status RESALE
Schools
Elementary Schools Steele Judith, Steele Judith
Middle Schools Canarelli Lawrence & Heidi
High Schools Sierra Vista High
Others
HOA Name Nevada Trails
HOA Fee Include Maintenance Grounds,Security
Tax ID 176-10-215-001
Security Features Security System Owned
Acceptable Financing Cash, Conventional, FHA, VA Loan
Listing Terms Cash, Conventional, FHA, VA Loan
Financing Conventional
Read Less

Copyright 2024 of the Las Vegas REALTORS®. All rights reserved.
Bought with Fredrick Al S McCaw • Movoto, Inc




